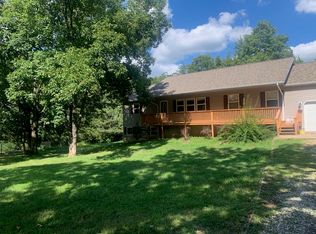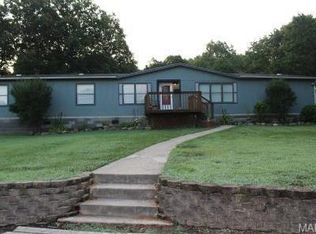Closed
Listing Provided by:
Philip A Reed 417-531-2391,
Keller Williams Greater Springfield
Bought with: New Key Realty, LLC
Price Unknown
12446 Roby Rd, Plato, MO 65552
4beds
2,640sqft
Single Family Residence
Built in 2006
2.64 Acres Lot
$277,900 Zestimate®
$--/sqft
$2,067 Estimated rent
Home value
$277,900
$258,000 - $300,000
$2,067/mo
Zestimate® history
Loading...
Owner options
Explore your selling options
What's special
Beautifully remodeled walkout basement home just minutes from town! As you come down the long drive the approach to the property is beautiful with mature trees and a large flat yard off to the side of the home. This home has been completely redone with a new metal roof, new vinyl siding, new front and back decks and so much more! When you enter the home there is a open feel with the living room, dining and kitchen open perfect for entertaining. The kitchen has plenty of storage with tons of cabinet space a large island for meal prep and a pantry. The master on suite bath has tiled floors, large walk in closet, double sinks, jetted bathtub and a walk in shower. Downstairs is a huge living area all open with double door entrance and would be perfect for an in laws suite! Another full bathroom is downstairs with a 4th (non conforming) bedroom or office space and large closet. This is a lot of home with a great rural setting, minutes from town, close to Fort Leonard Wood, call today!
Zillow last checked: 8 hours ago
Listing updated: April 28, 2025 at 06:11pm
Listing Provided by:
Philip A Reed 417-531-2391,
Keller Williams Greater Springfield
Bought with:
Shanda J Horne, 2015008248
New Key Realty, LLC
Source: MARIS,MLS#: 23005337 Originating MLS: Lebanon Board of REALTORS
Originating MLS: Lebanon Board of REALTORS
Facts & features
Interior
Bedrooms & bathrooms
- Bedrooms: 4
- Bathrooms: 3
- Full bathrooms: 3
- Main level bathrooms: 2
- Main level bedrooms: 3
Heating
- Forced Air, Electric
Cooling
- Central Air, Electric
Appliances
- Included: Dishwasher, Microwave, Electric Range, Electric Oven, Refrigerator, Electric Water Heater
Features
- Double Vanity, Separate Shower, Breakfast Bar, Kitchen/Dining Room Combo, Walk-In Closet(s)
- Basement: Full,Walk-Out Access
- Has fireplace: No
Interior area
- Total structure area: 2,640
- Total interior livable area: 2,640 sqft
- Finished area above ground: 1,320
- Finished area below ground: 1,320
Property
Parking
- Total spaces: 1
- Parking features: Attached, Garage
- Attached garage spaces: 1
Features
- Levels: One
- Patio & porch: Deck
Lot
- Size: 2.64 Acres
- Dimensions: 2.64 acres
Details
- Parcel number: 124.017000004002.000
- Special conditions: Standard
Construction
Type & style
- Home type: SingleFamily
- Architectural style: Ranch
- Property subtype: Single Family Residence
Condition
- Year built: 2006
Utilities & green energy
- Sewer: Septic Tank
- Water: Public
Community & neighborhood
Location
- Region: Plato
Other
Other facts
- Listing terms: Cash,Conventional,FHA
- Ownership: Private
Price history
| Date | Event | Price |
|---|---|---|
| 5/2/2023 | Sold | -- |
Source: | ||
| 3/18/2023 | Pending sale | $229,900$87/sqft |
Source: | ||
| 2/2/2023 | Listed for sale | $229,900-4.2%$87/sqft |
Source: | ||
| 1/28/2023 | Listing removed | -- |
Source: | ||
| 11/7/2022 | Pending sale | $240,000$91/sqft |
Source: | ||
Public tax history
| Year | Property taxes | Tax assessment |
|---|---|---|
| 2025 | $961 -1% | $26,490 |
| 2024 | $971 | $26,490 |
| 2023 | -- | $26,490 +9.3% |
Find assessor info on the county website
Neighborhood: 65552
Nearby schools
GreatSchools rating
- 4/10Plato Elementary SchoolGrades: PK-5Distance: 4.6 mi
- 5/10Plato High SchoolGrades: 6-12Distance: 4.6 mi
Schools provided by the listing agent
- Elementary: Plato Elem.
- Middle: Plato High
- High: Plato High
Source: MARIS. This data may not be complete. We recommend contacting the local school district to confirm school assignments for this home.

