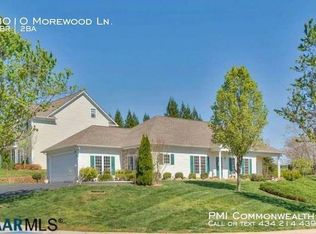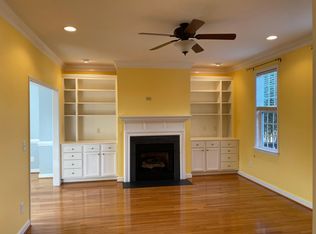Single level living in Crozet. Close to local restaurants, local breweries and wineries, or hiking in the Blue Ridge Mountains. Easily commute to Charlottesville. This home has an open floorplan, hardwood floors, gas fireplace, 2 car garage and private fenced backyard. Very well maintained home. Western Albemarle Schools. Non-smoking property. 1+ year lease preferred. Tenant to pay for water, electricity and propane. Owner to pay for landscaping. Ready for move-in today.
This property is off market, which means it's not currently listed for sale or rent on Zillow. This may be different from what's available on other websites or public sources.

