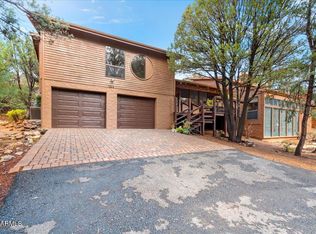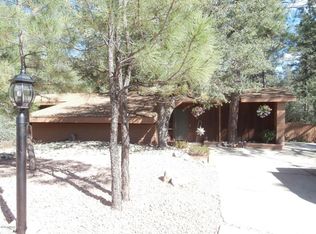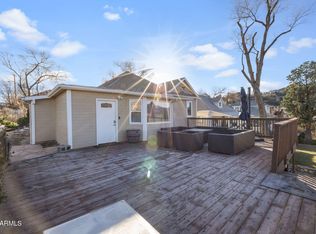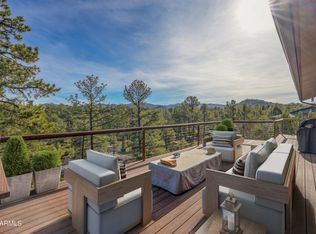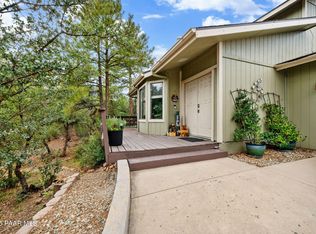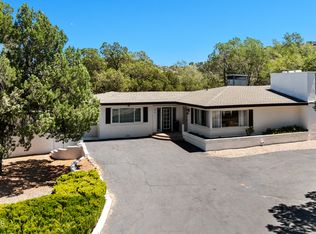Nestled in an affordable, treed neighborhood close to town, this home offers the best of both worlds. The light-filled upper level provides an inviting atmosphere for daily living and gatherings. The open-concept living and dining area flows into an updated kitchen showcasing solid maple cabinetry, high-end stainless appliances, and a double oven. Extend your living space outdoors onto the private deck, ideal for relaxing and enjoying the pine views. The lower level is a private sanctuary. The spacious owner's suite boasts a gas fireplace, ample walk-in closet, and an attached sitting area (great for an office or lounge) with a second electric fireplace. The ultimate escape is just outside the door: a private hot tub surrounded by nature. An additional bedroom, full bath, and garage access complete the downstairs. Recent upgrades include a new roof (2024) and water heater (2023). Residents also enjoy Haisley HOA amenities like a swimming pool and tennis courts.
For sale
Price cut: $15K (1/13)
$599,999
1245 Haisley Rd, Prescott, AZ 86303
4beds
2,289sqft
Est.:
Single Family Residence
Built in 1984
0.25 Acres Lot
$-- Zestimate®
$262/sqft
$54/mo HOA
What's special
Private hot tubGas fireplaceElectric fireplaceUpdated kitchenTreed neighborhoodHigh-end stainless appliancesSolid maple cabinetry
- 174 days |
- 2,287 |
- 71 |
Likely to sell faster than
Zillow last checked: 8 hours ago
Listing updated: January 13, 2026 at 07:24am
Listed by:
Krystal M Priniski 928-308-1698,
RealtyONEGroup Mountain Desert
Source: ARMLS,MLS#: 6901648

Tour with a local agent
Facts & features
Interior
Bedrooms & bathrooms
- Bedrooms: 4
- Bathrooms: 2
- Full bathrooms: 2
Heating
- Natural Gas
Cooling
- Central Air, Ceiling Fan(s), Programmable Thmstat
Appliances
- Included: Gas Cooktop, Built-In Gas Oven
Features
- Master Downstairs, Upstairs, Eat-in Kitchen, Kitchen Island, Pantry, Full Bth Master Bdrm
- Flooring: Carpet, Laminate, Tile
- Windows: Skylight(s), Double Pane Windows
- Has basement: No
- Has fireplace: Yes
- Fireplace features: Gas
Interior area
- Total structure area: 2,289
- Total interior livable area: 2,289 sqft
Property
Parking
- Total spaces: 4
- Parking features: Garage, Open
- Garage spaces: 2
- Uncovered spaces: 2
Features
- Stories: 2
- Exterior features: Private Street(s)
- Spa features: None
- Fencing: None
Lot
- Size: 0.25 Acres
- Features: Natural Desert Back, Natural Desert Front
Details
- Parcel number: 10717162
Construction
Type & style
- Home type: SingleFamily
- Property subtype: Single Family Residence
Materials
- Stucco, Wood Siding, Wood Frame
- Roof: Composition
Condition
- Year built: 1984
Utilities & green energy
- Sewer: Public Sewer
- Water: City Water
Community & HOA
Community
- Features: Pool, Tennis Court(s), Biking/Walking Path
- Subdivision: HAISLEY HOMESTEAD 7
HOA
- Has HOA: Yes
- Services included: Maintenance Grounds
- HOA fee: $650 annually
- HOA name: Haisley Homestead
- HOA phone: 928-237-2224
Location
- Region: Prescott
Financial & listing details
- Price per square foot: $262/sqft
- Tax assessed value: $567,854
- Annual tax amount: $1,621
- Date on market: 8/4/2025
- Cumulative days on market: 173 days
- Listing terms: Cash,Conventional,1031 Exchange,VA Loan
- Ownership: Fee Simple
Estimated market value
Not available
Estimated sales range
Not available
Not available
Price history
Price history
| Date | Event | Price |
|---|---|---|
| 1/13/2026 | Price change | $599,999-2.4%$262/sqft |
Source: | ||
| 12/19/2025 | Price change | $615,000-1.6%$269/sqft |
Source: | ||
| 11/28/2025 | Price change | $624,900-0.8%$273/sqft |
Source: | ||
| 11/1/2025 | Price change | $629,900-1.6%$275/sqft |
Source: | ||
| 9/17/2025 | Price change | $639,900-1.6%$280/sqft |
Source: | ||
Public tax history
Public tax history
| Year | Property taxes | Tax assessment |
|---|---|---|
| 2025 | $1,621 +2.2% | $33,898 +5% |
| 2024 | $1,587 +1.4% | $32,284 -52.8% |
| 2023 | $1,565 -6.8% | $68,338 +33.1% |
Find assessor info on the county website
BuyAbility℠ payment
Est. payment
$3,336/mo
Principal & interest
$2882
Home insurance
$210
Other costs
$244
Climate risks
Neighborhood: 86303
Nearby schools
GreatSchools rating
- 8/10Lincoln Elementary SchoolGrades: K-5Distance: 1.4 mi
- 3/10Prescott Mile High Middle SchoolGrades: 6-8Distance: 1.2 mi
- 8/10Prescott High SchoolGrades: 8-12Distance: 2.9 mi
Schools provided by the listing agent
- Elementary: Lincoln Elementary School
- Middle: Prescott Mile High Middle School
- High: Prescott High School
- District: Prescott Unified District
Source: ARMLS. This data may not be complete. We recommend contacting the local school district to confirm school assignments for this home.
