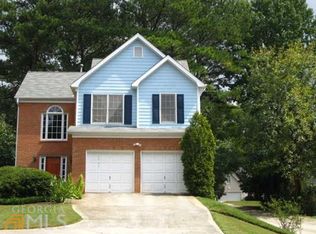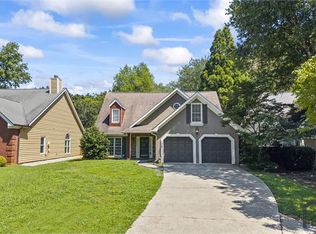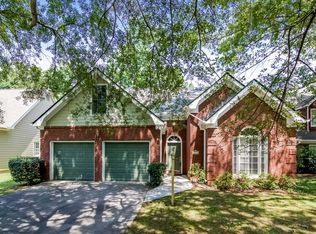Closed
$429,000
1245 McLendon Dr, Decatur, GA 30033
4beds
1,613sqft
Single Family Residence
Built in 1993
0.3 Acres Lot
$427,600 Zestimate®
$266/sqft
$2,566 Estimated rent
Home value
$427,600
Estimated sales range
Not available
$2,566/mo
Zestimate® history
Loading...
Owner options
Explore your selling options
What's special
Home Under $450,000 in Decatur - Run, Don't Walk! This beautifully updated 3-bedroom, 2-bath home with a versatile upstairs flex room sits just outside the desirable Lindwood neighborhood. With its open floor plan and elegant finishes, it's a rare find at this price point! Highlights: Soaring 12-foot vaulted ceilings for an airy, spacious feel Freshly painted interior with new carpet and gleaming hardwood floors Stylish kitchen with granite countertops Light-filled living area with French doors opening to the backyard Flex room upstairs-ideal as a 4th bedroom, office, or game room Outdoor Living: Step into your fenced backyard and relax on the extra-large deck with a privacy wall and pergola, overlooking your own beautiful hardwood trees-a perfect blend of shade and serenity. Location Perks: Inside the perimeter, minutes from shopping, Emory University, the CDC, and with easy access to I-285. Don't miss this must-see Decatur gem under $450K-schedule a showing today!
Zillow last checked: 8 hours ago
Listing updated: January 30, 2026 at 01:56pm
Listed by:
Catherine Crowe 770-722-2062,
Keller Williams Realty Atl. Partners
Bought with:
Andy Philhower, 140790
Harry Norman Realtors
Source: GAMLS,MLS#: 10528615
Facts & features
Interior
Bedrooms & bathrooms
- Bedrooms: 4
- Bathrooms: 2
- Full bathrooms: 2
- Main level bathrooms: 2
- Main level bedrooms: 3
Kitchen
- Features: Breakfast Bar, Kitchen Island, Solid Surface Counters
Heating
- Central
Cooling
- Central Air
Appliances
- Included: Dishwasher, Dryer, Washer
- Laundry: Other
Features
- Double Vanity, Master On Main Level, Vaulted Ceiling(s)
- Flooring: Carpet, Hardwood
- Basement: None
- Number of fireplaces: 1
- Fireplace features: Gas Starter
- Common walls with other units/homes: No Common Walls
Interior area
- Total structure area: 1,613
- Total interior livable area: 1,613 sqft
- Finished area above ground: 1,613
- Finished area below ground: 0
Property
Parking
- Parking features: Kitchen Level, Parking Pad
- Has uncovered spaces: Yes
Features
- Levels: One and One Half
- Stories: 1
- Patio & porch: Deck
Lot
- Size: 0.30 Acres
- Features: Private
Details
- Parcel number: 18 117 01 198
Construction
Type & style
- Home type: SingleFamily
- Architectural style: Craftsman
- Property subtype: Single Family Residence
Materials
- Brick
- Foundation: Block
- Roof: Other
Condition
- Resale
- New construction: No
- Year built: 1993
Utilities & green energy
- Electric: 220 Volts
- Sewer: Public Sewer
- Water: Public
- Utilities for property: Sewer Connected
Community & neighborhood
Community
- Community features: None
Location
- Region: Decatur
- Subdivision: Oakhill Place
Other
Other facts
- Listing agreement: Exclusive Right To Sell
- Listing terms: Cash,Conventional,FHA
Price history
| Date | Event | Price |
|---|---|---|
| 1/30/2026 | Sold | $429,000$266/sqft |
Source: | ||
| 1/26/2026 | Pending sale | $429,000$266/sqft |
Source: | ||
| 1/14/2026 | Price change | $429,000-4.5%$266/sqft |
Source: | ||
| 9/22/2025 | Price change | $449,000-3.2%$278/sqft |
Source: | ||
| 9/2/2025 | Price change | $464,000-4.1%$288/sqft |
Source: | ||
Public tax history
| Year | Property taxes | Tax assessment |
|---|---|---|
| 2025 | $8,825 +9.7% | $192,480 +10.3% |
| 2024 | $8,046 +7% | $174,480 +6.7% |
| 2023 | $7,522 +8.3% | $163,520 +8.3% |
Find assessor info on the county website
Neighborhood: 30033
Nearby schools
GreatSchools rating
- 6/10Laurel Ridge Elementary SchoolGrades: PK-5Distance: 0.9 mi
- 5/10Druid Hills Middle SchoolGrades: 6-8Distance: 0.8 mi
- 6/10Druid Hills High SchoolGrades: 9-12Distance: 3.6 mi
Schools provided by the listing agent
- Elementary: Laurel Ridge
- Middle: Druid Hills
- High: Druid Hills
Source: GAMLS. This data may not be complete. We recommend contacting the local school district to confirm school assignments for this home.
Get a cash offer in 3 minutes
Find out how much your home could sell for in as little as 3 minutes with a no-obligation cash offer.
Estimated market value$427,600
Get a cash offer in 3 minutes
Find out how much your home could sell for in as little as 3 minutes with a no-obligation cash offer.
Estimated market value
$427,600


