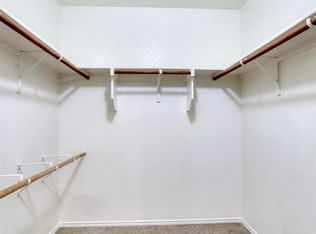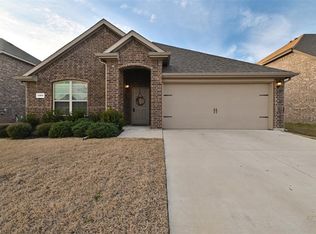Sold
Price Unknown
1245 Ophelia Rd, Forney, TX 75126
4beds
1,627sqft
Single Family Residence
Built in 2017
6,534 Square Feet Lot
$-- Zestimate®
$--/sqft
$2,384 Estimated rent
Home value
Not available
Estimated sales range
Not available
$2,384/mo
Zestimate® history
Loading...
Owner options
Explore your selling options
What's special
Sellers willing to give Buyer $5,000 towards INTEREST RATE BUY DOWN with good offer.
Here's your charming, single owner, 4-bedroom, 2-bath gem with large Family room with lots of upgrades including floors, new paint and extremely beautiful light fixtures. Features an open floor plan perfect for family living and entertaining. The Kitchen Features Lots of Counter Top Space and Beautiful Cabinets and has space for 6 seat dining table. The primary suite offers an ensuite bath, walk-in closet, linen storage, and a luxurious shower, while the secondary bedrooms share a full bath. The kitchen boasts a refrigerator, small appliances, and a walk-in pantry. Recently updated with clean paint in some areas, no carpet in living areas and some bedrooms. Community has a neighborhood pool and kids park. Quick I-20 access; Comfort, convenience, and sustainability all in one. Can be a good investment property too.
Zillow last checked: 8 hours ago
Listing updated: March 17, 2025 at 09:57pm
Listed by:
Mercy Wandia 0688198 214-723-2260,
EXP REALTY 888-519-7431
Bought with:
Amber Robinson
Talt Texas Services
Source: NTREIS,MLS#: 20776252
Facts & features
Interior
Bedrooms & bathrooms
- Bedrooms: 4
- Bathrooms: 2
- Full bathrooms: 2
Primary bedroom
- Features: Walk-In Closet(s)
- Level: First
- Dimensions: 15 x 13
Bedroom
- Level: First
- Dimensions: 10 x 11
Bedroom
- Level: First
- Dimensions: 12 x 11
Bedroom
- Level: First
- Dimensions: 11 x 11
Breakfast room nook
- Level: First
- Dimensions: 9 x 9
Kitchen
- Level: First
- Dimensions: 12 x 15
Living room
- Level: First
- Dimensions: 16 x 18
Heating
- Central, Electric
Cooling
- Central Air, Ceiling Fan(s)
Appliances
- Included: Dishwasher, Electric Cooktop, Disposal
Features
- Other
- Has basement: No
- Has fireplace: No
Interior area
- Total interior livable area: 1,627 sqft
Property
Parking
- Total spaces: 4
- Parking features: Attached Carport
- Attached garage spaces: 2
- Carport spaces: 2
- Covered spaces: 4
Features
- Levels: One
- Stories: 1
- Pool features: None
- Fencing: Fenced
Lot
- Size: 6,534 sqft
- Features: Acreage
Details
- Parcel number: 0000
Construction
Type & style
- Home type: SingleFamily
- Architectural style: Traditional,Detached
- Property subtype: Single Family Residence
Condition
- Year built: 2017
Utilities & green energy
- Sewer: Public Sewer
- Water: Public
- Utilities for property: Sewer Available, Water Available
Community & neighborhood
Location
- Region: Forney
- Subdivision: Vintage Meadows
HOA & financial
HOA
- Has HOA: Yes
- HOA fee: $500 annually
- Services included: All Facilities, Association Management, Maintenance Grounds
- Association name: Veracity
- Association phone: 214-368-3388
Price history
| Date | Event | Price |
|---|---|---|
| 6/4/2025 | Listing removed | $1,999$1/sqft |
Source: Zillow Rentals Report a problem | ||
| 5/28/2025 | Price change | $1,999-2.4%$1/sqft |
Source: Zillow Rentals Report a problem | ||
| 5/21/2025 | Price change | $2,049-2.4%$1/sqft |
Source: Zillow Rentals Report a problem | ||
| 5/14/2025 | Price change | $2,099-4.5%$1/sqft |
Source: Zillow Rentals Report a problem | ||
| 3/7/2025 | Listed for rent | $2,199$1/sqft |
Source: Zillow Rentals Report a problem | ||
Public tax history
| Year | Property taxes | Tax assessment |
|---|---|---|
| 2025 | $5,508 -15% | $269,596 -6.1% |
| 2024 | $6,481 +12.6% | $286,989 +10% |
| 2023 | $5,753 -4.4% | $260,899 +10% |
Find assessor info on the county website
Neighborhood: Vintage Meadows
Nearby schools
GreatSchools rating
- 6/10Rhea Intermediate SchoolGrades: 5-6Distance: 1.7 mi
- 7/10Warren Middle SchoolGrades: 7-8Distance: 2.8 mi
- 5/10Forney High SchoolGrades: 9-12Distance: 1.5 mi
Schools provided by the listing agent
- Elementary: Johnson
- Middle: Warren
- High: Forney
- District: Forney ISD
Source: NTREIS. This data may not be complete. We recommend contacting the local school district to confirm school assignments for this home.

