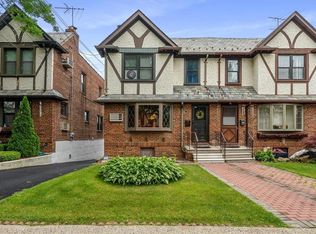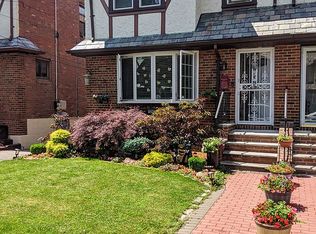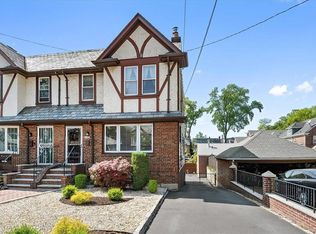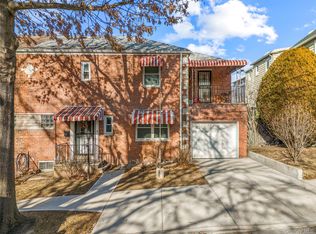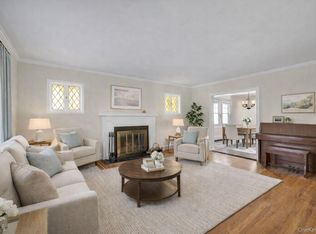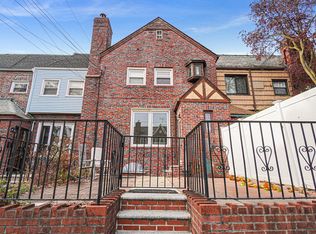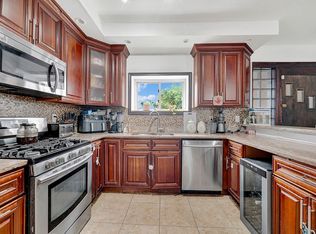Welcome to this stately English Tudor nestled in the highly sought-after Indian Village neighborhood. Brimming with charm and character, this semi-attached home makes a memorable first impression with its rustic wood front door and timeless curb appeal. Step inside to a welcoming foyer that leads to a sun-drenched living room featuring gleaming hardwood floors, a classic brick wood-burning fireplace, and an elegant bay window that floods the space with natural light. The formal dining room is adorned with an ornate chandelier and sliding doors that open to your private balcony, perfect for seamless indoor-outdoor entertaining. The thoughtfully designed galley kitchen offers granite countertops, oak cabinetry, and stainless steel appliances for a stylish and functional workspace. Upstairs, you’ll find three comfortable bedrooms and a beautifully updated hall bath. The lower level includes a walk-out basement that provides flexible space ideal for a family room, game area, or home office, plus a dedicated laundry area. A private shared driveway offers ample parking. Enjoy the convenience of being just a short stroll to shopping, dining, schools, libraries, hospitals, and parks with easy access to trains, buses, and major highways. This is a rare opportunity to own a home that perfectly balances classic character with modern comforts in one of the area's most desirable locations.
For sale
$750,000
1245 Rhinelander Avenue, Bronx, NY 10461
3beds
1,400sqft
Single Family Residence, Residential
Built in 1940
2,500 Square Feet Lot
$731,300 Zestimate®
$536/sqft
$-- HOA
What's special
Walk-out basementFlexible spacePrivate shared drivewayStainless steel appliancesPrivate balconyDedicated laundry areaTimeless curb appeal
- 180 days |
- 1,868 |
- 74 |
Likely to sell faster than
Zillow last checked: 8 hours ago
Listing updated: November 03, 2025 at 10:59am
Listing by:
Howard Hanna Rand Realty 914-723-8700,
Gino Bello 917-653-4099
Source: OneKey® MLS,MLS#: 899341
Tour with a local agent
Facts & features
Interior
Bedrooms & bathrooms
- Bedrooms: 3
- Bathrooms: 2
- Full bathrooms: 2
Other
- Description: Entry Foyer, Living Room, Dining Room, Eat-In Kitchen, Sliders to Balcony
- Level: First
Other
- Description: Master Bedroom, Bedroom, Bedroom, Hall Bathroom
- Level: Second
Other
- Description: Laundry Area, Storage, Utilities, Multi-Functional Space, Bathroom, Walk-out
- Level: Basement
Heating
- Steam
Cooling
- Wall/Window Unit(s)
Appliances
- Included: Dishwasher, Dryer, Oven, Refrigerator, Washer
- Laundry: Washer/Dryer Hookup, In Basement, Inside, Washer Hookup
Features
- Eat-in Kitchen, Entrance Foyer, Formal Dining
- Flooring: Hardwood
- Windows: Bay Window(s)
- Basement: Full,Walk-Out Access
- Attic: None
- Number of fireplaces: 1
- Fireplace features: Living Room, Wood Burning
Interior area
- Total structure area: 1,400
- Total interior livable area: 1,400 sqft
Video & virtual tour
Property
Parking
- Total spaces: 2
- Parking features: Driveway, Shared Driveway
- Has uncovered spaces: Yes
Features
- Levels: Two
- Patio & porch: Patio
- Exterior features: Mailbox
- Fencing: None
- Has view: Yes
- View description: Neighborhood
Lot
- Size: 2,500 Square Feet
- Features: Level, Near Public Transit, Near School, Near Shops
Details
- Parcel number: 042780106
- Special conditions: None
Construction
Type & style
- Home type: SingleFamily
- Architectural style: Tudor
- Property subtype: Single Family Residence, Residential
- Attached to another structure: Yes
Materials
- Brick
Condition
- Actual
- Year built: 1940
Details
- Builder model: Tudor, Semi-Attached
Utilities & green energy
- Sewer: Public Sewer
- Water: Public
- Utilities for property: Electricity Connected, Sewer Connected, Trash Collection Public, Water Connected
Community & HOA
Community
- Features: Curbs, Park, Playground, Sidewalks
HOA
- Has HOA: No
Location
- Region: Bronx
Financial & listing details
- Price per square foot: $536/sqft
- Tax assessed value: $43,860
- Annual tax amount: $7,354
- Date on market: 9/2/2025
- Cumulative days on market: 180 days
- Listing agreement: Exclusive Right To Sell
- Inclusions: Dishwasher, Oven, Refrigerator, Washer, Dryer
- Exclusions: All Personal Property
- Electric utility on property: Yes
Estimated market value
$731,300
$695,000 - $768,000
$2,984/mo
Price history
Price history
| Date | Event | Price |
|---|---|---|
| 9/2/2025 | Listed for sale | $750,000$536/sqft |
Source: | ||
| 3/30/2017 | Listing removed | $1,300$1/sqft |
Source: Rapid Riverdale Report a problem | ||
| 3/7/2017 | Listed for rent | $1,300$1/sqft |
Source: Rapid Riverdale Report a problem | ||
Public tax history
Public tax history
| Year | Property taxes | Tax assessment |
|---|---|---|
| 2024 | $7,354 +4.8% | $42,360 -1.7% |
| 2023 | $7,015 | $43,080 -0.6% |
| 2022 | -- | $43,320 +9.4% |
| 2021 | -- | $39,600 +2.8% |
| 2020 | $6,212 +0.8% | $38,520 +0.3% |
| 2019 | $6,162 +2.3% | $38,400 +33.4% |
| 2018 | $6,022 +8.8% | $28,786 +6% |
| 2017 | $5,536 +15% | $27,157 +6% |
| 2016 | $4,812 | $25,620 -6.9% |
| 2015 | $4,812 +52.3% | $27,508 +3.2% |
| 2014 | $3,159 | $26,666 +6% |
| 2013 | -- | $25,159 +1.7% |
| 2012 | -- | $24,744 +1.8% |
| 2011 | -- | $24,299 +6% |
| 2010 | -- | $22,924 +3.2% |
| 2009 | -- | $22,222 +6% |
| 2008 | -- | $20,966 +1.7% |
| 2007 | -- | $20,620 +1.8% |
| 2006 | -- | $20,250 +6% |
| 2005 | -- | $19,104 +3.2% |
| 2004 | -- | $18,519 +6% |
| 2003 | -- | $17,472 +1.7% |
| 2002 | -- | $17,184 +1.8% |
| 2001 | -- | $16,875 +6% |
| 2000 | -- | $15,920 |
Find assessor info on the county website
BuyAbility℠ payment
Estimated monthly payment
Boost your down payment with 6% savings match
Earn up to a 6% match & get a competitive APY with a *. Zillow has partnered with to help get you home faster.
Learn more*Terms apply. Match provided by Foyer. Account offered by Pacific West Bank, Member FDIC.Climate risks
Neighborhood: Morris Park
Nearby schools
GreatSchools rating
- 8/10Ps 108 Philip J AbinantiGrades: PK-5Distance: 0.2 mi
- 6/10Jhs 144 MichelangeloGrades: 6-8Distance: 0.9 mi
- 5/10Pelham Preparatory AcademyGrades: 9-12Distance: 0.7 mi
Schools provided by the listing agent
- Elementary: Contact Agent
- High: Contact Agent
Source: OneKey® MLS. This data may not be complete. We recommend contacting the local school district to confirm school assignments for this home.
