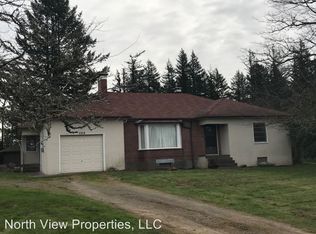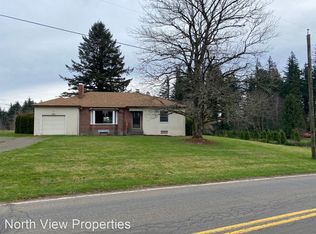Sold
$965,000
1245 SE Evans Rd, Corbett, OR 97019
5beds
4,108sqft
Residential, Single Family Residence
Built in 1968
6.4 Acres Lot
$957,100 Zestimate®
$235/sqft
$4,497 Estimated rent
Home value
$957,100
$881,000 - $1.03M
$4,497/mo
Zestimate® history
Loading...
Owner options
Explore your selling options
What's special
Step into a slice of Mid-Century charm, positioned on 6.4 acres of beautiful rolling land, with a driveway that curves through the property. This home offers you more than just a place to live—it’s a retreat with breathtaking valley views and peaceful berry fields right outside your door. Recent updates like new carpet, fresh paint, and a brand-new furnace make this home a perfect blend of classic style and modern comfort. On the main level, you'll find the primary suite with direct access to the pool, plus two more bedrooms. The spacious living room, with its iconic vaulted open beam ceilings and walls of windows, fills the space with natural light and opens onto a cozy deck, perfect for enjoying the view. Downstairs, the fully finished apartment is a world of its own, complete with a private entrance, a second kitchen, two bedrooms, a large family room with a wood-burning fireplace, and a massive workshop with a diesel generator and 400-amp power service. Need space for your RV or boat? The detached garage/shop has you covered, and there’s even a private office space above it, featuring elegant hardwood floors, beautiful counters, and a well-appointed bathroom. Located in the highly regarded Corbett School District, known for its top-notch education and strong community, this property offers the perfect mix of country living and quality schooling. If you’re looking for wide-open spaces and a serene lifestyle, this home is waiting for you.
Zillow last checked: 8 hours ago
Listing updated: January 04, 2025 at 05:36am
Listed by:
Anthony Leiter Anthony@jdreteam.com,
Real Broker
Bought with:
Kenneth Cahill, 930400123
John L. Scott Portland Metro
Source: RMLS (OR),MLS#: 24268930
Facts & features
Interior
Bedrooms & bathrooms
- Bedrooms: 5
- Bathrooms: 3
- Full bathrooms: 3
- Main level bathrooms: 2
Primary bedroom
- Features: Central Vacuum, Closet, Ensuite, Walkin Closet, Wallto Wall Carpet
- Level: Main
Bedroom 2
- Features: Central Vacuum, Closet, Wallto Wall Carpet
- Level: Main
Bedroom 3
- Features: Central Vacuum, Closet, Wallto Wall Carpet
- Level: Main
Bedroom 4
- Features: Wallto Wall Carpet
- Level: Lower
Bedroom 5
- Features: Wallto Wall Carpet
- Level: Lower
Dining room
- Features: Balcony, Ceiling Fan, Deck
- Level: Main
Kitchen
- Features: Builtin Range, Free Standing Refrigerator, Tile Floor
- Level: Main
Living room
- Features: Balcony, Central Vacuum, Deck, High Ceilings, Vaulted Ceiling, Wallto Wall Carpet
- Level: Main
Heating
- Forced Air
Cooling
- Central Air
Appliances
- Included: Built In Oven, Built-In Range, Free-Standing Refrigerator, Electric Water Heater
- Laundry: Laundry Room
Features
- Central Vacuum, High Ceilings, Sound System, Closet, Balcony, Ceiling Fan(s), Vaulted Ceiling(s), Walk-In Closet(s)
- Flooring: Tile, Wall to Wall Carpet
- Windows: Double Pane Windows
- Basement: Finished
- Number of fireplaces: 2
- Fireplace features: Wood Burning, Outside
Interior area
- Total structure area: 4,108
- Total interior livable area: 4,108 sqft
Property
Parking
- Total spaces: 1
- Parking features: Driveway, RV Access/Parking, RV Boat Storage, Detached, Extra Deep Garage, Oversized
- Garage spaces: 1
- Has uncovered spaces: Yes
Accessibility
- Accessibility features: Caregiver Quarters, Walkin Shower, Accessibility
Features
- Stories: 2
- Patio & porch: Deck, Porch
- Exterior features: Fire Pit, RV Hookup, Yard, Balcony
- Has private pool: Yes
- Has view: Yes
- View description: Mountain(s), Territorial, Trees/Woods
Lot
- Size: 6.40 Acres
- Features: Gentle Sloping, Level, Private, Sprinkler, Acres 5 to 7
Details
- Additional structures: Barn, GuestQuarters, RVHookup, RVBoatStorage, SecondResidence, ToolShed, SeparateLivingQuartersApartmentAuxLivingUnit
- Parcel number: R341197
- Zoning: EFU
Construction
Type & style
- Home type: SingleFamily
- Architectural style: Ranch
- Property subtype: Residential, Single Family Residence
Materials
- Wood Siding
- Foundation: Concrete Perimeter
- Roof: Metal
Condition
- Resale
- New construction: No
- Year built: 1968
Utilities & green energy
- Sewer: Septic Tank, Standard Septic
- Water: Public
- Utilities for property: Cable Connected
Community & neighborhood
Security
- Security features: None
Location
- Region: Corbett
Other
Other facts
- Listing terms: Cash,Owner Will Carry
- Road surface type: Paved
Price history
| Date | Event | Price |
|---|---|---|
| 1/3/2025 | Sold | $965,000-3.3%$235/sqft |
Source: | ||
| 12/14/2024 | Pending sale | $998,000$243/sqft |
Source: | ||
| 11/2/2024 | Listed for sale | $998,000+269.6%$243/sqft |
Source: | ||
| 11/30/2009 | Sold | $270,000$66/sqft |
Source: Public Record Report a problem | ||
Public tax history
| Year | Property taxes | Tax assessment |
|---|---|---|
| 2025 | $10,604 +6.7% | $688,840 +6.3% |
| 2024 | $9,935 +2.2% | $648,260 +3% |
| 2023 | $9,717 +8.8% | $629,380 +3% |
Find assessor info on the county website
Neighborhood: 97019
Nearby schools
GreatSchools rating
- 7/10Corbett SchoolGrades: K-12Distance: 1.1 mi
Schools provided by the listing agent
- Elementary: Corbett
- Middle: Corbett
- High: Corbett
Source: RMLS (OR). This data may not be complete. We recommend contacting the local school district to confirm school assignments for this home.
Get a cash offer in 3 minutes
Find out how much your home could sell for in as little as 3 minutes with a no-obligation cash offer.
Estimated market value$957,100
Get a cash offer in 3 minutes
Find out how much your home could sell for in as little as 3 minutes with a no-obligation cash offer.
Estimated market value
$957,100

