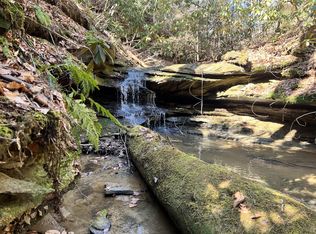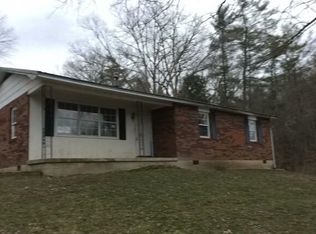Have you dreamt of owning a B&B, restaurant, or outdoor playground near the Red River Gorge? Tucked away is this opportunity-rich farm, offering a healthy mix of rolling pasture and timberland, with many waterers, 9 ponds and a secured fence line across pastures, making homesteading a breeze. On this beautiful farm sits an 11,800 sq ft home with a 4,300 sq ft unfinished basement with unlimited possibilities; Equipped with a service entrance, loading ramp, walk-in freezer, high ceilings and unlimited space. The additional cottage has 3 beds/2 baths. The property has natural gas, 3 drilled water wells, and a 600-amp service. Appx 10-acres tillable and the remaining 100 +/- acres for grazing pasture/hay. Wildlife is rampant in the area with native game such as deer, turkey, elk and bears! You will find magnificent geological rock formations, from many years of Stillwater Creek flowing through the property. What are you waiting for? Call us today and start living your day-dream!
This property is off market, which means it's not currently listed for sale or rent on Zillow. This may be different from what's available on other websites or public sources.


