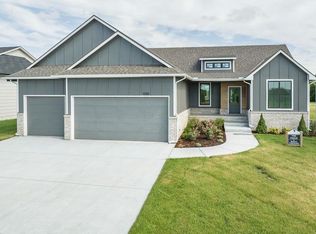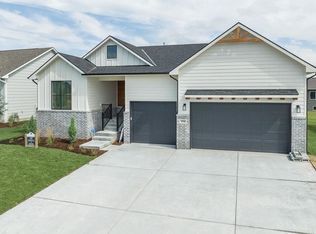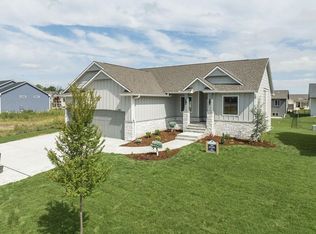Sold
Price Unknown
1245 W Ravendale Ln, Goddard, KS 67052
3beds
1,580sqft
Single Family Onsite Built
Built in 2023
9,583.2 Square Feet Lot
$386,000 Zestimate®
$--/sqft
$1,982 Estimated rent
Home value
$386,000
$351,000 - $425,000
$1,982/mo
Zestimate® history
Loading...
Owner options
Explore your selling options
What's special
Welcome Home to the Hannah II Design by Moeder Construction! Discover the perfect blend of modern luxury and comfortable living in this brand-new construction masterpiece! With 3 bedrooms, 2 bathrooms, an Oversized 3 Car Garage, and an inviting Open Floor Plan, this home is designed to exceed your expectations. Key Features: 3 Bedrooms 2 Bathrooms Oversized 3 Car Garage with 8-foot tall garage doors Coffee Bar Upgraded Cabinets LVP Flooring Granite Countertops Custom Range Hood Large Pantry in the Kitchen The heart of this home is the stunning kitchen, boasting granite countertops, upgraded cabinets, a custom range hood, and a spacious pantry. The open-concept design seamlessly flows into the living area, making it perfect for gatherings and entertaining. The Primary Bedroom is a retreat in itself, featuring a spa-like bathroom with double vanities, tile flooring, an elongated toilet, a 5-foot tile shower, and a large walk-in closet. Step outside and unwind on the back covered deck or the patio that runs along the entire back of the house, offering a serene setting for relaxation and outdoor enjoyment. As if the home itself weren't enough, Arbor Creek offers an array of amenities for you to enjoy, including a clubhouse, fitness center, unique swimming pool, pickle ball courts, playground, and a cozy fire pit. Please note that some information is estimated and cannot be guaranteed. Options and pricing are subject to change without notice. There will be a mailbox fee to the home buyer at closing. Don't miss this opportunity to make the Hannah II by Moeder Construction your dream home. Contact us today to schedule a viewing.
Zillow last checked: 8 hours ago
Listing updated: July 17, 2025 at 08:02pm
Listed by:
Chris Lary-Cowel CELL:316-640-1186,
RE/MAX Premier
Source: SCKMLS,MLS#: 649655
Facts & features
Interior
Bedrooms & bathrooms
- Bedrooms: 3
- Bathrooms: 2
- Full bathrooms: 2
Primary bedroom
- Description: Carpet
- Level: Main
- Area: 182
- Dimensions: 14X13
Bedroom
- Description: Carpet
- Level: Main
- Area: 110
- Dimensions: 11X10
Bedroom
- Description: Carpet
- Level: Main
- Area: 110
- Dimensions: 11X10
Dining room
- Description: Other
- Level: Main
- Area: 96
- Dimensions: 12X8
Kitchen
- Description: Other
- Level: Main
- Area: 156
- Dimensions: 12X13
Living room
- Description: Other
- Level: Main
- Area: 195
- Dimensions: 13X15
Heating
- Forced Air, Natural Gas
Cooling
- Central Air, Electric
Appliances
- Included: Dishwasher, Disposal, Microwave, Range, Humidifier
- Laundry: Main Level, Laundry Room
Features
- Ceiling Fan(s), Walk-In Closet(s)
- Basement: Unfinished
- Number of fireplaces: 1
- Fireplace features: One, Living Room, Electric
Interior area
- Total interior livable area: 1,580 sqft
- Finished area above ground: 1,580
- Finished area below ground: 0
Property
Parking
- Total spaces: 3
- Parking features: Attached
- Garage spaces: 3
Features
- Levels: One
- Stories: 1
- Patio & porch: Patio, Covered
- Exterior features: Guttering - ALL, Irrigation Well, Sprinkler System
- Pool features: Community
Lot
- Size: 9,583 sqft
- Features: Standard
Details
- Parcel number: 30012230
Construction
Type & style
- Home type: SingleFamily
- Architectural style: Ranch,Traditional
- Property subtype: Single Family Onsite Built
Materials
- Frame w/Less than 50% Mas
- Foundation: Full, View Out
- Roof: Composition
Condition
- Year built: 2023
Details
- Builder name: Moeder Construction
Utilities & green energy
- Utilities for property: Sewer Available, Public
Community & neighborhood
Community
- Community features: Clubhouse, Fitness Center, Lake, Dog Park
Location
- Region: Goddard
- Subdivision: Arbor Creek
HOA & financial
HOA
- Has HOA: Yes
- HOA fee: $770 annually
Other
Other facts
- Ownership: Builder
- Road surface type: Paved
Price history
Price history is unavailable.
Public tax history
Tax history is unavailable.
Neighborhood: 67052
Nearby schools
GreatSchools rating
- 9/10Amelia Earhart Elementary SchoolGrades: PK-4Distance: 0.3 mi
- 4/10Goddard Middle SchoolGrades: 7-8Distance: 0.5 mi
- 5/10Goddard High SchoolGrades: 9-12Distance: 0.5 mi
Schools provided by the listing agent
- Elementary: Amelia Earhart
- Middle: Goddard
- High: Robert Goddard
Source: SCKMLS. This data may not be complete. We recommend contacting the local school district to confirm school assignments for this home.


