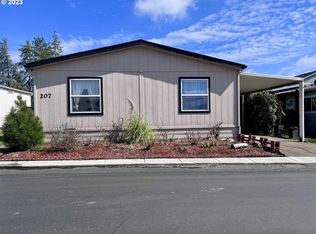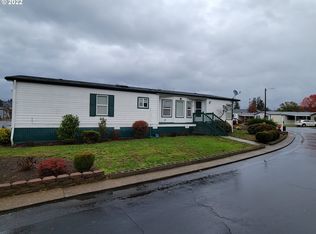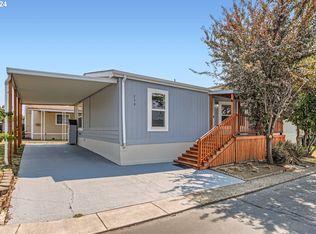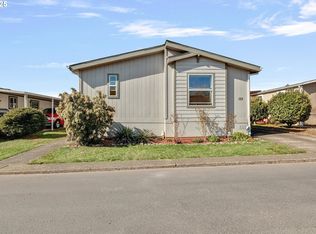Sold
$115,000
12450 SW Fischer Rd Unit 202, Portland, OR 97224
3beds
1,655sqft
Residential, Manufactured Home
Built in 1988
-- sqft lot
$176,700 Zestimate®
$69/sqft
$2,272 Estimated rent
Home value
$176,700
$147,000 - $216,000
$2,272/mo
Zestimate® history
Loading...
Owner options
Explore your selling options
What's special
Welcome to this well kept, move-in ready home in highly rated King Village Community. Spacious living with two living areas, vaulted ceilings, laminate floors, open kitchen, new siding and vinyl windows. Outside has a covered patio and carport, a fully fenced yard and tool shed. All ages community with park-like amenities including a seasonal heated pool, playground, basketball court, picnic areas, billiards room, fitness center, and a dog park. Located just minutes to schools, shopping, a short drive to downtown Portland and 80 miles to the coast.
Zillow last checked: 8 hours ago
Listing updated: December 26, 2023 at 06:18am
Listed by:
Toree McQueen 503-406-4631,
eXp Realty, LLC
Bought with:
Mable Bartlett, 201223538
Oregon First
Source: RMLS (OR),MLS#: 23191980
Facts & features
Interior
Bedrooms & bathrooms
- Bedrooms: 3
- Bathrooms: 2
- Full bathrooms: 2
- Main level bathrooms: 2
Primary bedroom
- Features: Wallto Wall Carpet
- Level: Main
- Area: 240
- Dimensions: 16 x 15
Bedroom 2
- Features: Wallto Wall Carpet
- Level: Main
- Area: 156
- Dimensions: 12 x 13
Bedroom 3
- Features: Wallto Wall Carpet
- Level: Main
- Area: 144
- Dimensions: 12 x 12
Dining room
- Features: Laminate Flooring, Vaulted Ceiling
- Level: Main
- Area: 156
- Dimensions: 12 x 13
Family room
- Features: Laminate Flooring
- Level: Main
- Area: 270
- Dimensions: 15 x 18
Kitchen
- Features: Dishwasher, Disposal, Pantry, Skylight, Free Standing Range, Free Standing Refrigerator, Laminate Flooring, Vaulted Ceiling
- Level: Main
- Area: 210
- Width: 15
Living room
- Features: Vaulted Ceiling, Wallto Wall Carpet
- Level: Main
- Area: 270
- Dimensions: 18 x 15
Heating
- Heat Pump
Cooling
- Heat Pump
Appliances
- Included: Dishwasher, Disposal, Free-Standing Range, Free-Standing Refrigerator, Electric Water Heater
Features
- Ceiling Fan(s), Vaulted Ceiling(s), Pantry
- Flooring: Laminate, Wall to Wall Carpet
- Windows: Vinyl Frames, Skylight(s)
Interior area
- Total structure area: 1,655
- Total interior livable area: 1,655 sqft
Property
Parking
- Parking features: Carport
- Has carport: Yes
Features
- Stories: 1
Lot
- Features: Level, SqFt 0K to 2999
Details
- Additional structures: ToolShed
- Parcel number: M1419931
- On leased land: Yes
- Lease amount: $1,088
Construction
Type & style
- Home type: MobileManufactured
- Property subtype: Residential, Manufactured Home
Materials
- Cement Siding
- Foundation: Pillar/Post/Pier
- Roof: Shingle
Condition
- Resale
- New construction: No
- Year built: 1988
Utilities & green energy
- Sewer: Community
- Water: Community
Community & neighborhood
Location
- Region: Portland
- Subdivision: King Village
Other
Other facts
- Body type: Double Wide
- Listing terms: Cash,Conventional
- Road surface type: Concrete, Paved
Price history
| Date | Event | Price |
|---|---|---|
| 12/26/2023 | Sold | $115,000-17.9%$69/sqft |
Source: | ||
| 12/9/2023 | Pending sale | $140,000$85/sqft |
Source: | ||
Public tax history
| Year | Property taxes | Tax assessment |
|---|---|---|
| 2025 | $969 +10.4% | $55,360 +3% |
| 2024 | $877 +2.7% | $53,750 +3% |
| 2023 | $854 +3.9% | $52,190 +3% |
Find assessor info on the county website
Neighborhood: 97224
Nearby schools
GreatSchools rating
- 4/10Alberta Rider Elementary SchoolGrades: K-5Distance: 1.2 mi
- 5/10Twality Middle SchoolGrades: 6-8Distance: 2 mi
- 4/10Tualatin High SchoolGrades: 9-12Distance: 3 mi
Schools provided by the listing agent
- Elementary: Deer Creek
- Middle: Twality
- High: Tualatin
Source: RMLS (OR). This data may not be complete. We recommend contacting the local school district to confirm school assignments for this home.
Get a cash offer in 3 minutes
Find out how much your home could sell for in as little as 3 minutes with a no-obligation cash offer.
Estimated market value$176,700
Get a cash offer in 3 minutes
Find out how much your home could sell for in as little as 3 minutes with a no-obligation cash offer.
Estimated market value
$176,700



