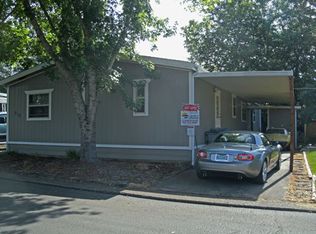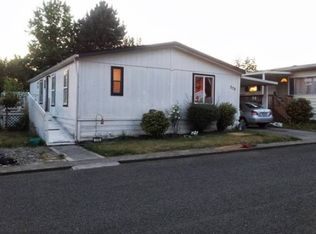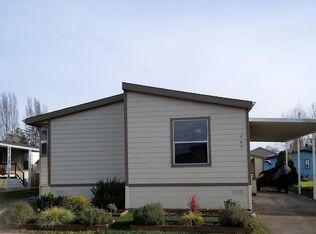Spacious two bedroom home with bonus room now available! Master bathroom offers a garden tub & shower. Dining room has a beautiful built in china cabinet and large bay windows with fantastic sunlight . Storage thru out home , great utility room with seperate entrance from carport. This home offers a 3 car carport and storage shed . Appliances to remain with the home include microwave, wall stove,fridge,dishwasher ,washer ,dryer and range top. Don't delay ! Stop in today! Accepting cash offers
This property is off market, which means it's not currently listed for sale or rent on Zillow. This may be different from what's available on other websites or public sources.


