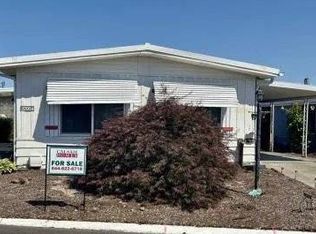Sold
$205,000
12450 SW Fischer Rd Unit 302, Portland, OR 97224
3beds
1,836sqft
Residential, Manufactured Home
Built in 2004
-- sqft lot
$216,500 Zestimate®
$112/sqft
$2,416 Estimated rent
Home value
$216,500
$195,000 - $242,000
$2,416/mo
Zestimate® history
Loading...
Owner options
Explore your selling options
What's special
Welcome to the sought-after King Village Park Community and this delightful 3-bedroom, 2-bathroom manufactured home. This spacious home, built in 2004, offers 1836 square feet of living space. The kitchen has a double oven, built-in microwave, and a Jen Air cooktop for a multitude of cooking options. The kitchen cabinets and flooring were installed in 2022. A large family room, living room and office space blend well with the kitchen in this open concept floor plan. The vast primary suite includes a soaker tub and shower. The large lot and covered outdoor living space allows for entertaining all year long. Don?t forget to check out the tool shed/workshop and raised garden beds that accentuate the backyard. The park amenities include a children?s park, dog park, beautiful swimming pool, gym, game room and community center. With its convenient location, desirability and beautiful sunsets come make this home yours!
Zillow last checked: 8 hours ago
Listing updated: July 31, 2023 at 04:46am
Listed by:
Tim Duvall 503-312-2733,
Premiere Property Group, LLC
Bought with:
OR and WA Non Rmls, NA
Non Rmls Broker
Source: RMLS (OR),MLS#: 23087511
Facts & features
Interior
Bedrooms & bathrooms
- Bedrooms: 3
- Bathrooms: 2
- Full bathrooms: 2
- Main level bathrooms: 2
Primary bedroom
- Features: Shower, Soaking Tub, Vaulted Ceiling, Wallto Wall Carpet
- Level: Main
- Area: 273
- Dimensions: 13 x 21
Bedroom 2
- Features: Wallto Wall Carpet
- Level: Main
- Area: 120
- Dimensions: 10 x 12
Bedroom 3
- Features: Wallto Wall Carpet
- Level: Main
- Area: 100
- Dimensions: 10 x 10
Dining room
- Features: Laminate Flooring
- Level: Main
- Area: 80
- Dimensions: 8 x 10
Family room
- Features: Ceiling Fan, Vaulted Ceiling, Wallto Wall Carpet
- Level: Main
- Area: 221
- Dimensions: 13 x 17
Kitchen
- Features: Cook Island, Dishwasher, Eat Bar, Island, Microwave, Pantry, Skylight, Convection Oven, Double Oven, Free Standing Range, Free Standing Refrigerator, Laminate Flooring
- Level: Main
- Area: 112
- Width: 14
Living room
- Features: Laminate Flooring, Vaulted Ceiling
- Level: Main
- Area: 288
- Dimensions: 16 x 18
Office
- Features: French Doors
- Level: Main
- Area: 78
- Dimensions: 6 x 13
Heating
- Forced Air, Heat Pump
Cooling
- Heat Pump
Appliances
- Included: Convection Oven, Dishwasher, Disposal, Double Oven, Free-Standing Range, Free-Standing Refrigerator, Microwave, Plumbed For Ice Maker, Stainless Steel Appliance(s), Electric Water Heater
- Laundry: Laundry Room
Features
- Ceiling Fan(s), High Ceilings, Soaking Tub, Vaulted Ceiling(s), Cook Island, Eat Bar, Kitchen Island, Pantry, Shower
- Flooring: Laminate, Wall to Wall Carpet
- Doors: French Doors
- Windows: Skylight(s)
- Basement: Crawl Space,None
Interior area
- Total structure area: 1,836
- Total interior livable area: 1,836 sqft
Property
Parking
- Parking features: Driveway
- Has uncovered spaces: Yes
Accessibility
- Accessibility features: Accessible Doors, Accessible Full Bath, Bathroom Cabinets, Kitchen Cabinets, Main Floor Bedroom Bath, Minimal Steps, Natural Lighting, One Level, Parking, Utility Room On Main, Accessibility
Features
- Levels: One
- Stories: 1
- Patio & porch: Covered Deck, Covered Patio, Patio
- Exterior features: Raised Beds, Yard
- Fencing: Fenced
Lot
- Features: Level, SqFt 0K to 2999
Details
- Additional structures: ToolShed
- Parcel number: M2136848
- On leased land: Yes
- Lease amount: $1,088
Construction
Type & style
- Home type: MobileManufactured
- Property subtype: Residential, Manufactured Home
Materials
- Wood Siding
- Foundation: Pillar/Post/Pier
- Roof: Composition
Condition
- Resale
- New construction: No
- Year built: 2004
Utilities & green energy
- Sewer: Community
- Water: Community
Community & neighborhood
Location
- Region: Portland
Other
Other facts
- Listing terms: Cash,Conventional
- Road surface type: Paved
Price history
| Date | Event | Price |
|---|---|---|
| 7/31/2023 | Sold | $205,000+2.5%$112/sqft |
Source: | ||
| 7/2/2023 | Pending sale | $199,999$109/sqft |
Source: | ||
| 6/29/2023 | Listed for sale | $199,999+55.6%$109/sqft |
Source: | ||
| 3/24/2021 | Listing removed | -- |
Source: Owner Report a problem | ||
| 2/19/2019 | Listing removed | $128,500$70/sqft |
Source: Owner Report a problem | ||
Public tax history
| Year | Property taxes | Tax assessment |
|---|---|---|
| 2025 | $1,769 +10.5% | $101,580 +3% |
| 2024 | $1,601 +2.7% | $98,630 +3% |
| 2023 | $1,559 +14.2% | $95,760 +13.3% |
Find assessor info on the county website
Neighborhood: 97224
Nearby schools
GreatSchools rating
- 4/10Deer Creek Elementary SchoolGrades: K-5Distance: 0.6 mi
- 5/10Twality Middle SchoolGrades: 6-8Distance: 2 mi
- 4/10Tualatin High SchoolGrades: 9-12Distance: 3 mi
Schools provided by the listing agent
- Elementary: Deer Creek
- Middle: Twality
- High: Tualatin
Source: RMLS (OR). This data may not be complete. We recommend contacting the local school district to confirm school assignments for this home.
Get a cash offer in 3 minutes
Find out how much your home could sell for in as little as 3 minutes with a no-obligation cash offer.
Estimated market value
$216,500
