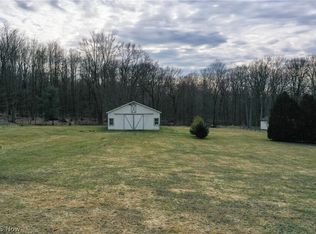Sold for $360,000
$360,000
12451 Alpha Rd, Hiram, OH 44234
6beds
3,320sqft
Single Family Residence
Built in 1980
1.54 Acres Lot
$391,500 Zestimate®
$108/sqft
$3,099 Estimated rent
Home value
$391,500
$372,000 - $411,000
$3,099/mo
Zestimate® history
Loading...
Owner options
Explore your selling options
What's special
What an amazing opportunity to own over 1.5 acres in Hiram township, Crestwood LSD. This home has ample living space (over 3300 square feet!) with endless possibilities. Enter through the attached 2 car garage, to large laundry room and mudroom. Journey down the hallway for 1 of the 3 bedrooms on this floor, with large full bath. Sliding glass door leads to backyard, and large family room with fireplace. Backyard has deck and gazebo for relaxing or family gatherings. 2 additional bedrooms located at the end of the hallway off living area. Head upstairs past front door to an additional family/living room. Kitchen has ample space with lots of countertops and cabinets. 3 additional bedrooms including master suite and own bath located on this floor, with private deck of master bedroom. This home is move in ready, and awaiting its new owners! Large 2 car detached garage is perfect for projects, car enthusiasts and or people who need extra storage space. River/creek runs on back end of property, and to east side. Enjoy the quiet surround and well-maintained home, schedule your private tour today before this home is sold. County auditor shows 3 bedrooms but this home has 6 total bedrooms: 3 upstairs and 3 on main level.
Zillow last checked: 8 hours ago
Listing updated: July 16, 2024 at 12:16pm
Listing Provided by:
Scott M Tinlin scott@thetinlinteam.com216-210-2984,
Platinum Real Estate
Bought with:
Ginger E Kuhn, 2005016815
Keller Williams Legacy Group Realty
Joel Gladysz, 2022004873
Keller Williams Legacy Group Realty
Source: MLS Now,MLS#: 5033814 Originating MLS: Akron Cleveland Association of REALTORS
Originating MLS: Akron Cleveland Association of REALTORS
Facts & features
Interior
Bedrooms & bathrooms
- Bedrooms: 6
- Bathrooms: 3
- Full bathrooms: 3
- Main level bathrooms: 1
- Main level bedrooms: 3
Heating
- Baseboard, Fireplace(s), Gas
Cooling
- Central Air
Appliances
- Included: Dishwasher, Microwave, Range, Refrigerator
- Laundry: Inside, Main Level
Features
- Ceiling Fan(s)
- Windows: Double Pane Windows
- Has basement: No
- Number of fireplaces: 1
- Fireplace features: Family Room
Interior area
- Total structure area: 3,320
- Total interior livable area: 3,320 sqft
- Finished area above ground: 3,320
Property
Parking
- Total spaces: 4
- Parking features: Attached, Detached, Garage, Gravel
- Attached garage spaces: 4
Features
- Levels: Two,Multi/Split
- Stories: 2
- Patio & porch: Deck, Enclosed, Patio, Porch
- Has view: Yes
- View description: Trees/Woods
Lot
- Size: 1.54 Acres
Details
- Parcel number: 200120000007002
Construction
Type & style
- Home type: SingleFamily
- Architectural style: Bi-Level
- Property subtype: Single Family Residence
Materials
- Vinyl Siding
- Foundation: Block, Slab
- Roof: Asphalt
Condition
- Year built: 1980
Utilities & green energy
- Sewer: Septic Tank
- Water: Well
Community & neighborhood
Security
- Security features: Smoke Detector(s)
Location
- Region: Hiram
- Subdivision: Alpha Valley Estate
Other
Other facts
- Listing terms: Cash,Conventional,FHA,VA Loan
Price history
| Date | Event | Price |
|---|---|---|
| 7/12/2024 | Sold | $360,000+0%$108/sqft |
Source: | ||
| 7/3/2024 | Pending sale | $359,900$108/sqft |
Source: | ||
| 6/10/2024 | Contingent | $359,900$108/sqft |
Source: | ||
| 5/22/2024 | Price change | $359,900-2.7%$108/sqft |
Source: | ||
| 4/26/2024 | Listed for sale | $369,900+208.3%$111/sqft |
Source: | ||
Public tax history
| Year | Property taxes | Tax assessment |
|---|---|---|
| 2024 | $4,412 +24.8% | $112,670 +38.9% |
| 2023 | $3,535 -0.9% | $81,130 |
| 2022 | $3,567 -2.6% | $81,130 |
Find assessor info on the county website
Neighborhood: 44234
Nearby schools
GreatSchools rating
- 7/10Crestwood Primary SchoolGrades: PK-3Distance: 4.2 mi
- 5/10Crestwood High SchoolGrades: 7-12Distance: 4.6 mi
- 7/10Crestwood Intermediate SchoolGrades: 4-6Distance: 4.4 mi
Schools provided by the listing agent
- District: Crestwood LSD - 6702
Source: MLS Now. This data may not be complete. We recommend contacting the local school district to confirm school assignments for this home.
Get a cash offer in 3 minutes
Find out how much your home could sell for in as little as 3 minutes with a no-obligation cash offer.
Estimated market value$391,500
Get a cash offer in 3 minutes
Find out how much your home could sell for in as little as 3 minutes with a no-obligation cash offer.
Estimated market value
$391,500
