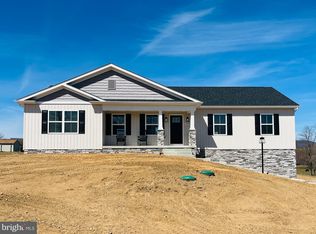Sold for $415,000
$415,000
12452 Ashton Rd, Clear Spring, MD 21722
3beds
1,680sqft
Single Family Residence
Built in 1997
1.09 Acres Lot
$456,900 Zestimate®
$247/sqft
$2,417 Estimated rent
Home value
$456,900
$434,000 - $480,000
$2,417/mo
Zestimate® history
Loading...
Owner options
Explore your selling options
What's special
Well Maintained Cape Cod on over an Acre with Mountain Views… Light Filled Great Room with Harwood Floors and Fireplace… Primary Bedroom with On Suite Bath and Walk In Closet on the Main Level… Large Eat In Kitchen with Stainless Steel Appliances and Built In Desk Area… Upper Level features Two Large Bedrooms and a Full Bath… Unfinished Lower Level is good for storage or your own finishing touches… Rear Deck opens to Spacious Back Yard with Shed and Second Detached Garage… Home has Geothermal heating and cooling to save you money every month… You are going to want to see this house before its gone!
Zillow last checked: 8 hours ago
Listing updated: June 02, 2023 at 02:30am
Listed by:
Shawn Kelly 240-440-8838,
Compass
Bought with:
Jennifer Ellington, 668012
The List Realty
Source: Bright MLS,MLS#: MDWA2013602
Facts & features
Interior
Bedrooms & bathrooms
- Bedrooms: 3
- Bathrooms: 3
- Full bathrooms: 2
- 1/2 bathrooms: 1
- Main level bathrooms: 2
- Main level bedrooms: 1
Basement
- Area: 1120
Heating
- Other, Electric
Cooling
- Ceiling Fan(s), Electric
Appliances
- Included: Dishwasher, Disposal, Dryer, Exhaust Fan, Ice Maker, Microwave, Oven/Range - Electric, Range Hood, Refrigerator, Washer, Electric Water Heater
- Laundry: Laundry Room
Features
- Combination Kitchen/Dining, Kitchen - Table Space, Entry Level Bedroom, Primary Bath(s)
- Doors: French Doors, Six Panel, Sliding Glass
- Windows: Double Pane Windows, Screens, Window Treatments
- Basement: Connecting Stairway,Concrete,Unfinished
- Number of fireplaces: 1
- Fireplace features: Other
Interior area
- Total structure area: 2,800
- Total interior livable area: 1,680 sqft
- Finished area above ground: 1,680
Property
Parking
- Total spaces: 4
- Parking features: Garage Faces Side, Attached, Detached
- Attached garage spaces: 4
Accessibility
- Accessibility features: Other
Features
- Levels: Three
- Stories: 3
- Patio & porch: Deck
- Pool features: None
- Has view: Yes
- View description: Mountain(s)
Lot
- Size: 1.09 Acres
- Features: Cleared
Details
- Additional structures: Above Grade
- Parcel number: 2204014553
- Zoning: RES
- Special conditions: Standard
Construction
Type & style
- Home type: SingleFamily
- Architectural style: Cape Cod
- Property subtype: Single Family Residence
Materials
- Brick
- Foundation: Block
- Roof: Composition,Fiberglass
Condition
- New construction: No
- Year built: 1997
Utilities & green energy
- Sewer: Gravity Sept Fld
- Water: Conditioner, Well
- Utilities for property: Cable Available, Multiple Phone Lines
Community & neighborhood
Location
- Region: Clear Spring
- Subdivision: Millyville
Other
Other facts
- Listing agreement: Exclusive Agency
- Ownership: Fee Simple
Price history
| Date | Event | Price |
|---|---|---|
| 5/31/2023 | Sold | $415,000-1.1%$247/sqft |
Source: | ||
| 4/19/2023 | Pending sale | $419,600$250/sqft |
Source: | ||
| 3/10/2023 | Listed for sale | $419,600+1134.1%$250/sqft |
Source: | ||
| 12/16/1996 | Sold | $34,000$20/sqft |
Source: Public Record Report a problem | ||
Public tax history
| Year | Property taxes | Tax assessment |
|---|---|---|
| 2025 | $3,553 +21.5% | $335,900 +19.5% |
| 2024 | $2,924 +24.2% | $281,200 +24.2% |
| 2023 | $2,356 | $226,500 |
Find assessor info on the county website
Neighborhood: 21722
Nearby schools
GreatSchools rating
- 7/10Clear Spring Elementary SchoolGrades: PK-5Distance: 1.5 mi
- 8/10Clear Spring Middle SchoolGrades: 6-8Distance: 1.7 mi
- 7/10Clear Spring High SchoolGrades: 9-12Distance: 1.7 mi
Schools provided by the listing agent
- High: Clear Spring
- District: Washington County Public Schools
Source: Bright MLS. This data may not be complete. We recommend contacting the local school district to confirm school assignments for this home.
Get pre-qualified for a loan
At Zillow Home Loans, we can pre-qualify you in as little as 5 minutes with no impact to your credit score.An equal housing lender. NMLS #10287.
