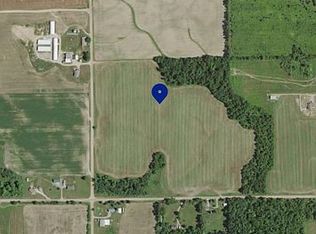Sold for $416,000 on 11/16/23
$416,000
12452 Burton Rd, Manitou Beach, MI 49253
3beds
2,578sqft
Single Family Residence
Built in 2001
10.39 Acres Lot
$443,100 Zestimate®
$161/sqft
$3,096 Estimated rent
Home value
$443,100
$421,000 - $465,000
$3,096/mo
Zestimate® history
Loading...
Owner options
Explore your selling options
What's special
Country living at it's best! This spacious 3 bedroom 2 1/2 bath home has a formal living area, great room with gas fireplace, formal dining, office or den and large kitchen with a breakfast nook that overlooks the pond. Over 10 acres of land with a stocked pond, a 30 x 24 heated work shop, pole barn with lean-to and an adorable shed that could be used for chickens or a potting shed for the raised garden. Full walk-out basement that is ready to be finished. This property has so much to offer. Come out and enjoy the peacefulness of this home!
Zillow last checked: 8 hours ago
Listing updated: November 16, 2023 at 10:50am
Listed by:
Shelley Hunt 517-442-8340,
Howard Hanna Real Estate Services-Tecumseh
Bought with:
KIM J DAGENAIS, 6502399410
Your Premiere Properties LLC
Source: MiRealSource,MLS#: 50125718 Originating MLS: Lenawee County Association of REALTORS
Originating MLS: Lenawee County Association of REALTORS
Facts & features
Interior
Bedrooms & bathrooms
- Bedrooms: 3
- Bathrooms: 3
- Full bathrooms: 2
- 1/2 bathrooms: 1
Bedroom 1
- Features: Carpet
- Level: Entry
- Area: 221
- Dimensions: 17 x 13
Bedroom 2
- Features: Carpet
- Level: Entry
- Area: 126
- Dimensions: 14 x 9
Bedroom 3
- Features: Carpet
- Level: Entry
- Area: 132
- Dimensions: 12 x 11
Bathroom 1
- Features: Ceramic
- Level: Entry
- Area: 126
- Dimensions: 14 x 9
Bathroom 2
- Features: Ceramic
- Level: Entry
- Area: 90
- Dimensions: 15 x 6
Dining room
- Features: Laminate
- Level: Entry
- Area: 168
- Dimensions: 14 x 12
Great room
- Level: Entry
- Area: 315
- Dimensions: 21 x 15
Kitchen
- Features: Ceramic
- Level: Entry
- Area: 196
- Dimensions: 14 x 14
Living room
- Features: Laminate
- Level: Entry
- Area: 238
- Dimensions: 17 x 14
Office
- Level: Entry
- Area: 204
- Dimensions: 17 x 12
Heating
- Forced Air, Propane
Cooling
- Central Air
Appliances
- Included: Dishwasher, Range/Oven, Refrigerator, Washer, Tankless Water Heater
- Laundry: First Floor Laundry, Laundry Room, Entry
Features
- Cathedral/Vaulted Ceiling, Walk-In Closet(s)
- Flooring: Ceramic Tile, Carpet, Laminate
- Basement: Full,Walk-Out Access,Concrete
- Number of fireplaces: 1
- Fireplace features: Gas
Interior area
- Total structure area: 5,156
- Total interior livable area: 2,578 sqft
- Finished area above ground: 2,578
- Finished area below ground: 0
Property
Parking
- Total spaces: 2
- Parking features: 2 Spaces, Attached
- Attached garage spaces: 2
Features
- Levels: One
- Stories: 1
- Patio & porch: Deck, Porch
- Waterfront features: Pond
- Body of water: Pond
- Frontage type: Road
- Frontage length: 340
Lot
- Size: 10.39 Acres
- Dimensions: 340 x 1323 x 341 x 1323
- Features: Wooded, Rural
Details
- Additional structures: Barn(s), Pole Barn, Shed(s)
- Parcel number: RM0119460000
- Zoning description: Residential
- Special conditions: Private
Construction
Type & style
- Home type: SingleFamily
- Architectural style: Contemporary
- Property subtype: Single Family Residence
Materials
- Vinyl Siding, Vinyl Trim
- Foundation: Basement, Concrete Perimeter
Condition
- Year built: 2001
Utilities & green energy
- Electric: 200+ Amp Service
- Sewer: Septic Tank
- Water: Private Well
- Utilities for property: Cable/Internet Avail.
Community & neighborhood
Location
- Region: Manitou Beach
- Subdivision: None
Other
Other facts
- Listing agreement: Exclusive Right To Sell
- Listing terms: Cash,Conventional,FHA,VA Loan
- Road surface type: Gravel
Price history
| Date | Event | Price |
|---|---|---|
| 11/16/2023 | Sold | $416,000+4%$161/sqft |
Source: | ||
| 11/10/2023 | Pending sale | $399,900$155/sqft |
Source: | ||
| 10/24/2023 | Contingent | $399,900$155/sqft |
Source: | ||
| 10/20/2023 | Listed for sale | $399,900+166.8%$155/sqft |
Source: | ||
| 12/2/2008 | Sold | $149,900$58/sqft |
Source: Public Record Report a problem | ||
Public tax history
| Year | Property taxes | Tax assessment |
|---|---|---|
| 2025 | $4,662 +44.4% | $191,361 +12% |
| 2024 | $3,228 +6.1% | $170,810 +14.2% |
| 2023 | $3,044 | $149,517 +2.8% |
Find assessor info on the county website
Neighborhood: 49253
Nearby schools
GreatSchools rating
- 6/10Onsted ElementaryGrades: PK-5Distance: 5.2 mi
- 6/10Onsted Middle SchoolGrades: 6-8Distance: 5.2 mi
- 7/10Onsted Community High SchoolGrades: 9-12Distance: 5.2 mi
Schools provided by the listing agent
- District: Onsted Community Schools
Source: MiRealSource. This data may not be complete. We recommend contacting the local school district to confirm school assignments for this home.

Get pre-qualified for a loan
At Zillow Home Loans, we can pre-qualify you in as little as 5 minutes with no impact to your credit score.An equal housing lender. NMLS #10287.
