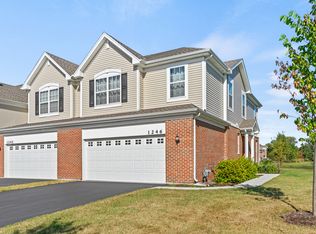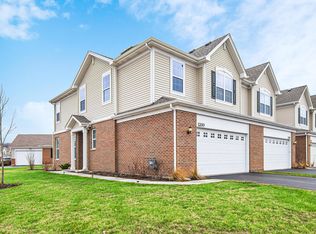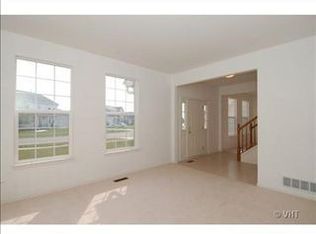This NEW CONSTRUCTION Darcy end unit includes the Designer Select package! Welcome Home to a spacious foyer entry + powder room. You are sure to be awed as you step into an open concept kitchen and dining room area with sliding glass door access to your outdoor patio backing up to an empty lot for added privacy! Fine finishes include 42' white kitchen cabinets, built-in pantry closet, spacious center island, Quartz countertops and GE stainless steel appliances. Walk upstairs to the 2nd level and enjoy spacious bedrooms + the convenience of a 2nd floor full size laundry room. The primary suite features a huge walk-in closet + a primary bath featuring white cabinets, quartz vanity with undermount bowl, walk-in shower with clear glass door, Chrome trim, ceramic tile surround + linen closet. In addition to an impressive primary suite, The Darcy features a spacious 2nd bedroom, 9' first floor ceilings, decorative rails, closet shelving, Shaw carpet and Luxury Vinyl plank flooring in the kitchen, foyer, powder room, bathroom and laundry room. All you have to do is move in, hang up your clothes and enjoy all the comforts of home! Legend Lakes Community is sought after for its walking and bike paths, ponds, parks, baseball, soccer & basketball fields and a fire station built right within the community providing the ultimate in safety. McHenry has lots to offer including, nature paths, outdoor movie theatre, wonderful dining experience and so much more. All Applicants over 18 will have a Credit and Background Check. 12 MONTH LEASE Credit and Background check for all Tenants over the age of 18
This property is off market, which means it's not currently listed for sale or rent on Zillow. This may be different from what's available on other websites or public sources.


