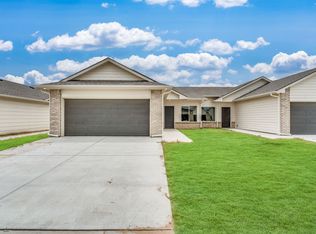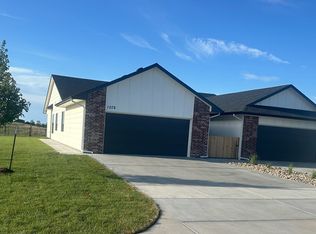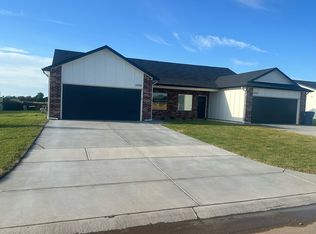***MODEL NOT FOR SALE (But Come Check It Out!) Fabulous Aspen IV Design in Arbor Creek - A Must See! Looking for your dream home? Keystone Construction presents the fabulous Aspen IV design in Arbor Creek - a split bedroom plan that has always sold before completion! And now you can view the model home and build your own! Conveniently located in the Goddard School District, this home is sure to impress. The front elevation offers gorgeous upgrades with black windows, double gables, gable wood truss, and Smart Lap Siding. As you step inside, you'll be greeted by a perfect entrance with a custom boot bench and space for a table for decorating. Follow the hall to the open living room and kitchen, and you'll notice tons of large windows that allow natural light to flood the space. The flow of this design is perfect, with no wasted space. The kitchen is a dream come true, featuring a large island that's perfect for preparing meals or gathering friends and family. You'll love the upgraded cabinets and the one-of-a-kind pantry - it's truly a must-see! In the living room, you'll notice the unique stair location running along the open space, which bestows a very cool electric fireplace. It's perfect for creating a cozy atmosphere. The primary bedroom is another impressive feature of this home, offering spa-like features with double vanities, above-bed windows, a custom wall accent, and gorgeous granite tops. It's the perfect place to unwind after a long day. Relax on your back covered deck and soak up the fresh air and sunshine. Some information is estimated and cannot be guaranteed, and options and pricing are subject to change without notice. Don't miss out on the chance to see this fabulous Aspen IV design in Arbor Creek - it truly is a must-see! 2023-09-24
This property is off market, which means it's not currently listed for sale or rent on Zillow. This may be different from what's available on other websites or public sources.


