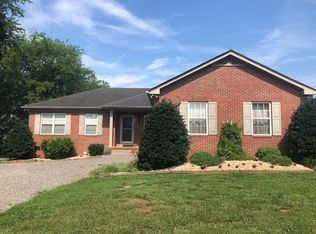Sold for $349,000
$349,000
1246 Roark Rd, Franklin, KY 42134
3beds
1,877sqft
Single Family Residence
Built in 1998
2.2 Acres Lot
$359,700 Zestimate®
$186/sqft
$1,930 Estimated rent
Home value
$359,700
Estimated sales range
Not available
$1,930/mo
Zestimate® history
Loading...
Owner options
Explore your selling options
What's special
Completely remodeled inside and out. Beautiful setting, wrap around porch. 2.2 acre lot. Great for lovely views. Downstairs primary suite. Quartz countertops in kitchen, half bath, and primary bath. Gorgeous finishes. 24x30 garage.
Zillow last checked: 8 hours ago
Listing updated: October 30, 2025 at 10:53pm
Listed by:
Gretchen B Cherry 270-392-5259,
Coldwell Banker Legacy Group
Bought with:
Michelle Thomas, 286473
Coldwell Banker Legacy Group
Source: RASK,MLS#: RA20245362
Facts & features
Interior
Bedrooms & bathrooms
- Bedrooms: 3
- Bathrooms: 3
- Full bathrooms: 2
- Partial bathrooms: 1
- Main level bathrooms: 2
- Main level bedrooms: 1
Primary bedroom
- Level: Main
- Area: 183.33
- Dimensions: 13.75 x 13.33
Bedroom 2
- Level: Upper
- Area: 104.22
- Dimensions: 11.17 x 9.33
Bedroom 3
- Level: Upper
- Area: 178.75
- Dimensions: 13.75 x 13
Primary bathroom
- Level: Main
Bathroom
- Features: Double Vanity, Granite Counters
Dining room
- Level: Main
- Area: 157.93
- Dimensions: 13.83 x 11.42
Kitchen
- Features: Eat-in Kitchen, Other
- Level: Main
- Area: 125.83
- Dimensions: 12.58 x 10
Living room
- Level: Main
- Area: 228.02
- Dimensions: 16.58 x 13.75
Heating
- Central, Forced Air, Furnace, Multi-Zone, Propane
Cooling
- Central Air
Appliances
- Included: Dishwasher, Microwave, Range/Oven, Range Hood, Smooth Top Range, Propane Water Heater
- Laundry: Laundry Room
Features
- Ceiling Fan(s), Closet Light(s), Split Bedroom Floor Plan, Walk-In Closet(s), Walls (Dry Wall), Eat-in Kitchen
- Flooring: Carpet, Other
- Doors: Insulated Doors, Storm Door(s)
- Windows: Replacement Windows, Thermo Pane Windows
- Basement: None,Crawl Space
- Has fireplace: No
- Fireplace features: None
Interior area
- Total structure area: 1,877
- Total interior livable area: 1,877 sqft
Property
Parking
- Total spaces: 2
- Parking features: Detached, Front Entry, Garage Door Opener
- Garage spaces: 2
Accessibility
- Accessibility features: None
Features
- Levels: Two
- Patio & porch: Covered Front Porch, Patio, Porch
- Exterior features: Concrete Walks, Lighting, Landscaping, Mature Trees, Outdoor Lighting, Trees
- Fencing: None
- Body of water: None
Lot
- Size: 2.20 Acres
- Features: Trees, County, Farm, Out of City Limits
Details
- Parcel number: 0
Construction
Type & style
- Home type: SingleFamily
- Architectural style: Cape Cod
- Property subtype: Single Family Residence
Materials
- Vinyl Siding
- Foundation: Block
- Roof: Dimensional
Condition
- Year built: 1998
Utilities & green energy
- Sewer: Septic Tank
- Water: County
- Utilities for property: Electricity Available
Community & neighborhood
Location
- Region: Franklin
- Subdivision: None
HOA & financial
HOA
- Amenities included: None
Other
Other facts
- Price range: $349K - $349K
- Road surface type: Asphalt
Price history
| Date | Event | Price |
|---|---|---|
| 10/31/2024 | Sold | $349,000$186/sqft |
Source: | ||
| 10/11/2024 | Pending sale | $349,000$186/sqft |
Source: | ||
| 10/3/2024 | Listed for sale | $349,000+79%$186/sqft |
Source: | ||
| 6/20/2024 | Sold | $195,000+2.7%$104/sqft |
Source: | ||
| 5/20/2024 | Pending sale | $189,900$101/sqft |
Source: | ||
Public tax history
| Year | Property taxes | Tax assessment |
|---|---|---|
| 2022 | $1,348 +0.8% | $154,000 |
| 2021 | $1,337 -1% | $154,000 |
| 2020 | $1,350 -1.9% | $154,000 |
Find assessor info on the county website
Neighborhood: 42134
Nearby schools
GreatSchools rating
- NAFranklin Elementary SchoolGrades: PK-KDistance: 3.7 mi
- 6/10Franklin-Simpson Middle SchoolGrades: 6-8Distance: 4 mi
- 7/10Franklin-Simpson High SchoolGrades: 9-12Distance: 4 mi
Schools provided by the listing agent
- Elementary: Franklin Simpson
- Middle: Franklin Simpson
- High: Franklin Simpson
Source: RASK. This data may not be complete. We recommend contacting the local school district to confirm school assignments for this home.

Get pre-qualified for a loan
At Zillow Home Loans, we can pre-qualify you in as little as 5 minutes with no impact to your credit score.An equal housing lender. NMLS #10287.
