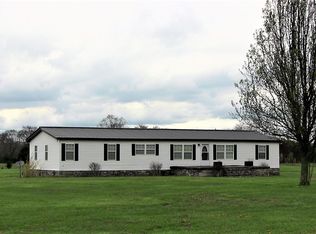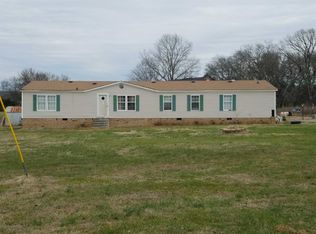Wonderful Log Home on 11 Acres, Excellent condition inside and out, Detached Garage and Detached Workshop or Hobby House. Natural Log walls, huge kitchen and sun porch with hot tub. Beautifully secluded at the top of winding drive lined by Bradford Pears.<br/><br/>Brokered And Advertised By: Klinikowski Real Estate Professionals<br/>Listing Agent: Barry Klinikowski
This property is off market, which means it's not currently listed for sale or rent on Zillow. This may be different from what's available on other websites or public sources.

