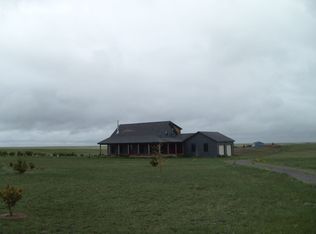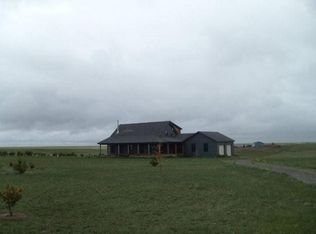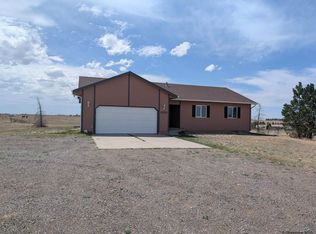Pristine Rural Retreat with Equine and Livestock Potential! Gorgeous home with high end finishes throughout and big square footage! Living room and den with vaulted ceilings, wood fireplace and stone/wood accents! Separate dining area! Large eat-in kitchen with granite counters, stainless appliances and custom breakfast bar! Master suite with attached office space and luxurious bath! 3 covered redwood decks with masterful landscaping around the home. Certified livestock pond! 100+ mature trees on a drip!
This property is off market, which means it's not currently listed for sale or rent on Zillow. This may be different from what's available on other websites or public sources.


