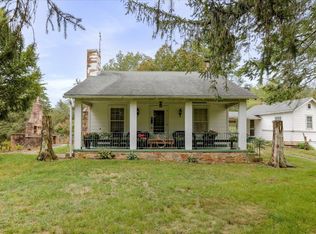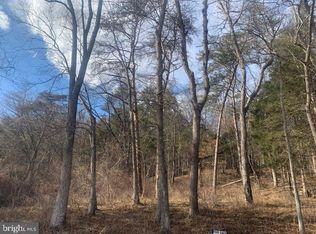Sold for $434,000 on 11/20/24
$434,000
12465 Supinlick Ridge Rd #12481, Edinburg, VA 22824
3beds
879sqft
Single Family Residence
Built in 1940
4.1 Acres Lot
$336,200 Zestimate®
$494/sqft
$1,383 Estimated rent
Home value
$336,200
$276,000 - $400,000
$1,383/mo
Zestimate® history
Loading...
Owner options
Explore your selling options
What's special
Charming 1940 Custom Home with Unique Features on 4 Acres near Bryce Resort Step into history and charm with this beautiful custom-built home from 1940, nestled on a spacious 4-acre lot just 15 minutes from Bryce Resort. This one-of-a-kind property seamlessly blends rustic charm with modern conveniences, making it the perfect retreat or year-round home. The main house boasts timeless character, featuring original craftsmanship and thoughtful built-ins throughout. Much of the stunning stone and iron work, including a custom-built stone outdoor barbecue, was completed by Shenandoah County resident Landon Funkhouser, adding a touch of local artistry and history. The heart of the home is the cozy living room, complete with a stunning wood-burning fireplace – perfect for chilly evenings or gatherings with family and friends. A delightful breezeway connects the main house to a charming cabin, offering additional living space that could serve as a guest suite, office, or creative studio. In addition, the property includes a barn in the back, ideal for storage, hobbies, or even a small farm setup. The expansive 4-acre property offers plenty of space for outdoor activities, gardening, or simply enjoying the serene country atmosphere. The custom outdoor barbecue makes it perfect for entertaining or enjoying al fresco dining. With Bryce Resort just a short drive away, you’ll have easy access to skiing, golfing, hiking, and more – all while enjoying the peace and privacy of your own rural oasis. Don’t miss the opportunity to own this truly unique property with endless potential!
Zillow last checked: 8 hours ago
Listing updated: November 21, 2024 at 01:35am
Listed by:
Jessi Ritenour 540-335-4041,
Realty ONE Group Old Towne
Bought with:
Lori Hoffman, 0225206531
Realty ONE Group Old Towne
Source: Bright MLS,MLS#: VASH2009596
Facts & features
Interior
Bedrooms & bathrooms
- Bedrooms: 3
- Bathrooms: 2
- Full bathrooms: 1
- 1/2 bathrooms: 1
- Main level bathrooms: 1
- Main level bedrooms: 1
Basement
- Area: 574
Heating
- Wall Unit, Wood Stove, Baseboard, Electric, Wood
Cooling
- Ductless, Electric
Appliances
- Included: Dryer, Microwave, Oven/Range - Electric, Refrigerator, Washer, Electric Water Heater
- Laundry: In Basement
Features
- Built-in Features, Entry Level Bedroom
- Basement: Connecting Stairway,Exterior Entry
- Number of fireplaces: 1
- Fireplace features: Wood Burning Stove
Interior area
- Total structure area: 1,453
- Total interior livable area: 879 sqft
- Finished area above ground: 879
- Finished area below ground: 0
Property
Parking
- Total spaces: 2
- Parking features: Driveway
- Uncovered spaces: 2
Accessibility
- Accessibility features: None
Features
- Levels: One and One Half
- Stories: 1
- Pool features: None
- Has view: Yes
- View description: Pasture, Trees/Woods
Lot
- Size: 4.10 Acres
- Features: Rural
Details
- Additional structures: Above Grade, Below Grade
- Parcel number: 054 A 023
- Zoning: C1
- Special conditions: Standard
Construction
Type & style
- Home type: SingleFamily
- Architectural style: Cottage
- Property subtype: Single Family Residence
Materials
- Frame
- Foundation: Stone
Condition
- New construction: No
- Year built: 1940
Utilities & green energy
- Sewer: On Site Septic
- Water: Well
Community & neighborhood
Location
- Region: Edinburg
- Subdivision: Shenandoah County
Other
Other facts
- Listing agreement: Exclusive Agency
- Listing terms: Conventional,Cash
- Ownership: Fee Simple
Price history
| Date | Event | Price |
|---|---|---|
| 11/20/2024 | Sold | $434,000-3.5%$494/sqft |
Source: | ||
| 10/17/2024 | Contingent | $449,900$512/sqft |
Source: | ||
| 10/1/2024 | Price change | $449,900-28%$512/sqft |
Source: | ||
| 9/19/2024 | Listed for sale | $625,000$711/sqft |
Source: | ||
Public tax history
| Year | Property taxes | Tax assessment |
|---|---|---|
| 2024 | $1,069 | $167,200 +0.1% |
| 2023 | -- | $167,100 |
| 2022 | -- | $167,100 +31.2% |
Find assessor info on the county website
Neighborhood: 22824
Nearby schools
GreatSchools rating
- 6/10W.W. Robinson Elementary SchoolGrades: PK-5Distance: 9.8 mi
- 6/10Peter Muhlenberg Middle SchoolGrades: 6-8Distance: 9.7 mi
- 7/10Central High SchoolGrades: 9-12Distance: 9.9 mi
Schools provided by the listing agent
- District: Shenandoah County Public Schools
Source: Bright MLS. This data may not be complete. We recommend contacting the local school district to confirm school assignments for this home.

Get pre-qualified for a loan
At Zillow Home Loans, we can pre-qualify you in as little as 5 minutes with no impact to your credit score.An equal housing lender. NMLS #10287.

