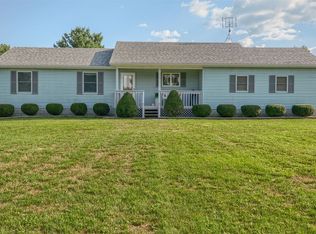Sold for $375,000
$375,000
12467 E Carpenter Rd, Davison, MI 48423
3beds
2,300sqft
Single Family Residence
Built in 1969
3.25 Acres Lot
$378,000 Zestimate®
$163/sqft
$2,417 Estimated rent
Home value
$378,000
$359,000 - $401,000
$2,417/mo
Zestimate® history
Loading...
Owner options
Explore your selling options
What's special
Impeccable 1600 sq,ft, ranch on 3.25 acres. Striking decor features hardwood floors, 3 wood burning fireplaces and an open floor plan. Completely remodeled island kitchen with beautiful cabinetry, quartz countertops & large pantry. Spacious living room plus a cozy family room off with access to the deck & patio. Finished basement with fireplace and lots of storage. Beautiful in-ground pool with LED lighting that turns colors. Gazebo included. 32x24 pole barn for storage. 1200 sq.ft. animal proof garden. Updates include: kitchen, recessed lighting, wrapped fireplace with new stone, mantel, fireplace doors, refinished hardwood floors, baseboard trim, added concrete pad, gazebo, paint interior & exterior, front door & screen door, solid pool cover that is safe to walk on, new pool pump, well, boiler pump, hot water heater, electrical sub panel for more circuits, electrical outlets & switches, bathroom heater vents & more! Peaceful setting in the country, but close to amenities.
Zillow last checked: 8 hours ago
Listing updated: November 22, 2024 at 12:09pm
Listed by:
Linda M Tenny 810-577-7596,
REMAX Edge,
Andrea L Thomas 906-869-2933,
REMAX Edge
Bought with:
Rehne Voss, 6501340410
Coldwell Banker Professionals
Source: MiRealSource,MLS#: 50157105 Originating MLS: East Central Association of REALTORS
Originating MLS: East Central Association of REALTORS
Facts & features
Interior
Bedrooms & bathrooms
- Bedrooms: 3
- Bathrooms: 2
- Full bathrooms: 2
Primary bedroom
- Level: First
Bedroom 1
- Level: Entry
- Area: 168
- Dimensions: 14 x 12
Bedroom 2
- Level: Entry
- Area: 132
- Dimensions: 12 x 11
Bedroom 3
- Level: Entry
- Area: 132
- Dimensions: 12 x 11
Bathroom 1
- Level: Entry
- Area: 56
- Dimensions: 8 x 7
Bathroom 2
- Level: Entry
- Area: 56
- Dimensions: 8 x 7
Dining room
- Features: Wood
- Level: Entry
- Area: 121
- Dimensions: 11 x 11
Family room
- Level: Entry
- Area: 256
- Dimensions: 16 x 16
Kitchen
- Features: Wood
- Level: Entry
- Area: 156
- Dimensions: 13 x 12
Living room
- Features: Wood
- Level: Entry
- Area: 240
- Dimensions: 16 x 15
Heating
- Boiler, Propane
Cooling
- Ceiling Fan(s), Wall/Window Unit(s)
Appliances
- Included: Dishwasher, Dryer, Microwave, Range/Oven, Refrigerator, Electric Water Heater
- Laundry: Lower Level
Features
- Flooring: Hardwood, Wood
- Basement: Block,Finished,Crawl Space
- Number of fireplaces: 3
- Fireplace features: Basement, Dining Room, Family Room, Wood Burning, Insert
Interior area
- Total structure area: 2,944
- Total interior livable area: 2,300 sqft
- Finished area above ground: 1,600
- Finished area below ground: 700
Property
Parking
- Total spaces: 2
- Parking features: Attached
- Attached garage spaces: 2
Features
- Levels: One
- Stories: 1
- Patio & porch: Deck, Patio, Porch
- Has private pool: Yes
- Pool features: In Ground
- Fencing: Fenced
- Frontage type: Road
- Frontage length: 340
Lot
- Size: 3.25 Acres
- Dimensions: 340 x 416
- Features: Rural
Details
- Additional structures: Pole Barn
- Parcel number: 1624400017 & 1624400016
- Zoning description: Residential
- Special conditions: Private
Construction
Type & style
- Home type: SingleFamily
- Architectural style: Ranch
- Property subtype: Single Family Residence
Materials
- Aluminum Siding, Brick
- Foundation: Basement
Condition
- Year built: 1969
Utilities & green energy
- Sewer: Septic Tank
- Water: Private Well
Community & neighborhood
Location
- Region: Davison
- Subdivision: 0
Other
Other facts
- Listing agreement: Exclusive Right To Sell
- Listing terms: Cash,Conventional
- Road surface type: Gravel
Price history
| Date | Event | Price |
|---|---|---|
| 11/21/2024 | Sold | $375,000-2.6%$163/sqft |
Source: | ||
| 10/29/2024 | Pending sale | $385,000$167/sqft |
Source: | ||
| 10/18/2024 | Price change | $385,000-1.3%$167/sqft |
Source: | ||
| 10/3/2024 | Listed for sale | $390,000+116.7%$170/sqft |
Source: | ||
| 10/7/2016 | Sold | $180,000-3.2%$78/sqft |
Source: | ||
Public tax history
| Year | Property taxes | Tax assessment |
|---|---|---|
| 2024 | $4,443 | $172,200 +11.1% |
| 2023 | -- | $155,000 +13.6% |
| 2022 | -- | $136,400 +7.7% |
Find assessor info on the county website
Neighborhood: 48423
Nearby schools
GreatSchools rating
- 6/10Siple Elementary SchoolGrades: K-4Distance: 3.4 mi
- 6/10Davison Middle SchoolGrades: 7-8Distance: 4.9 mi
- 9/10Davison High SchoolGrades: 9-12Distance: 4.1 mi
Schools provided by the listing agent
- District: Davison Community Schools
Source: MiRealSource. This data may not be complete. We recommend contacting the local school district to confirm school assignments for this home.
Get a cash offer in 3 minutes
Find out how much your home could sell for in as little as 3 minutes with a no-obligation cash offer.
Estimated market value$378,000
Get a cash offer in 3 minutes
Find out how much your home could sell for in as little as 3 minutes with a no-obligation cash offer.
Estimated market value
$378,000
