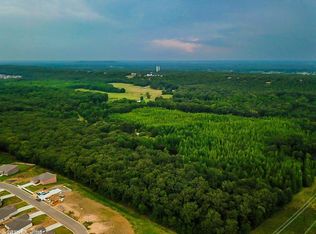Beautiful home with large porch to look out over 20 acres of pasture & wooded land. Wildlife at every turn! This home has a large open kitchen, 2 living areas, split floor plan, storm shelter, sub zero fridge, office space, mud room, lots of storage, tray ceilings, pool & so much more! Several out buildings too! Sq. Ft. approx. measuring encouraged. CALL TODAY FOR YOUR PRIVATE SHOWING!
This property is off market, which means it's not currently listed for sale or rent on Zillow. This may be different from what's available on other websites or public sources.
