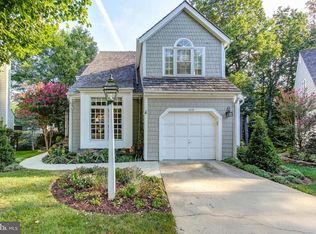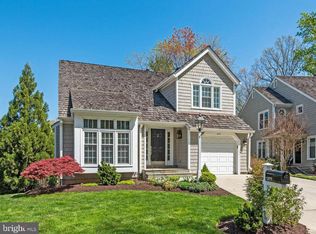Sold for $1,210,000 on 11/14/25
$1,210,000
1247 Lamplighter Way, Reston, VA 20194
3beds
3,121sqft
Single Family Residence
Built in 1990
0.26 Acres Lot
$1,210,100 Zestimate®
$388/sqft
$4,622 Estimated rent
Home value
$1,210,100
$1.14M - $1.28M
$4,622/mo
Zestimate® history
Loading...
Owner options
Explore your selling options
What's special
A striking interior, expansive layout, and unbeatable North Reston location come together at 1247 Lamplighter Way—an updated and rarely available Rockport model in the Old Chatham Cluster. Offering a MAIN LEVEL PRIMARY BEDROOM plus 2 generously sized upper level bedrooms, 3.5 bathrooms, a 1-car garage and a new roof (coming 2025) in a community rich with charm, amenities and green space. Set against the backdrop of North Reston’s parks, trails, and nearby shopping and restaurants, this home balances functional living with stylish design and flexible space across three levels. The main level welcomes with hardwood floors and dramatic volume ceilings in the great room, anchored by a wood-burning fireplace and access to the private deck and backyard. Just off the great room is a cozy office or reading nook with on-trend built-in shelving. The adjacent dining room features large windows, while the updated kitchen showcases white and gray cabinetry with under-cabinet lighting and stainless steel appliances, including a 5-burner gas range with double oven. A casual eat-in area sits just off the kitchen, providing a seamless connection to the attached garage. Also on this level, the primary suite includes a walk-in closet and walk-out deck access, while the luxurious en-suite bath offers a double vanity, a soaking tub, and a shower with marble surround—offering main-level luxury and easy access. Upstairs, the hardwood landing overlooks the great room below and leads to two generously sized bedrooms, including one with Palladian windows. A skylit hall bath with tile-surround tub-shower and linen closet completes this level, providing privacy and comfort for family or guests. The bright, spacious lower level features a large recreation room with surround sound hookups and closet storage, a full bath, and a versatile bonus room—ideal for a guest room, office, or gym. Outdoor living is enhanced by a wraparound flagstone path, thoughtful landscaping and walk-out deck. Enjoy the benefits of Reston Association, including pools, tennis and sport courts, paved trails, and access to lakes and parks. Located just minutes from North Point Village Center, Lake Anne Plaza, Baron Cameron Park, Reston Town Center, Wiehle Metro Station, and Dulles Airport, this home offers connected living and everyday convenience.
Zillow last checked: 8 hours ago
Listing updated: November 14, 2025 at 05:35pm
Listed by:
Jenny McClintock 703-731-2412,
Serhant,
Co-Listing Agent: Susan M. Bender 609-805-5424,
Serhant
Bought with:
Donna Mank, SP709486
Compass
Source: Bright MLS,MLS#: VAFX2268012
Facts & features
Interior
Bedrooms & bathrooms
- Bedrooms: 3
- Bathrooms: 4
- Full bathrooms: 3
- 1/2 bathrooms: 1
- Main level bathrooms: 2
- Main level bedrooms: 1
Primary bedroom
- Features: Flooring - HardWood
- Level: Main
- Dimensions: 17 X 14
Bedroom 2
- Features: Flooring - Carpet
- Level: Upper
Bedroom 3
- Features: Flooring - Carpet
- Level: Upper
Bedroom 4
- Features: Flooring - HardWood
- Level: Lower
Primary bathroom
- Features: Flooring - Ceramic Tile
- Level: Main
Bonus room
- Features: Flooring - HardWood
- Level: Lower
Breakfast room
- Features: Flooring - HardWood
- Level: Main
Dining room
- Features: Flooring - HardWood
- Level: Main
- Dimensions: 17 X 11
Exercise room
- Features: Flooring - HardWood
- Level: Lower
Foyer
- Features: Flooring - HardWood
- Level: Main
Other
- Features: Flooring - Ceramic Tile
- Level: Upper
Other
- Features: Flooring - Ceramic Tile
- Level: Lower
Great room
- Features: Flooring - HardWood
- Level: Main
Kitchen
- Features: Flooring - HardWood
- Level: Main
- Dimensions: 9 X 9
Laundry
- Level: Lower
Library
- Features: Flooring - HardWood
- Level: Main
- Dimensions: 12 X 12
Recreation room
- Features: Flooring - HardWood
- Level: Lower
Utility room
- Level: Lower
Heating
- Forced Air, Natural Gas
Cooling
- Central Air, Electric
Appliances
- Included: Dishwasher, Disposal, Dryer, Exhaust Fan, Extra Refrigerator/Freezer, Humidifier, Ice Maker, Microwave, Double Oven, Oven/Range - Electric, Refrigerator, Washer, Gas Water Heater
- Laundry: Lower Level, Washer In Unit, Dryer In Unit, Laundry Room
Features
- Kitchen - Table Space, Dining Area, Entry Level Bedroom, Upgraded Countertops, Primary Bath(s), Open Floorplan, Soaking Tub, Bathroom - Tub Shower, Bathroom - Walk-In Shower, Breakfast Area, Built-in Features, Ceiling Fan(s), Eat-in Kitchen, Kitchen - Gourmet, Kitchen Island, Pantry, Recessed Lighting, Walk-In Closet(s), 9'+ Ceilings, Cathedral Ceiling(s), 2 Story Ceilings
- Flooring: Wood, Carpet
- Doors: French Doors
- Windows: Bay/Bow, Skylight(s), Window Treatments
- Basement: Connecting Stairway,Finished
- Number of fireplaces: 1
- Fireplace features: Glass Doors
Interior area
- Total structure area: 3,492
- Total interior livable area: 3,121 sqft
- Finished area above ground: 2,083
- Finished area below ground: 1,038
Property
Parking
- Total spaces: 4
- Parking features: Garage Door Opener, Off Street, Attached
- Attached garage spaces: 1
Accessibility
- Accessibility features: None
Features
- Levels: Two
- Stories: 2
- Patio & porch: Deck, Patio
- Exterior features: Lighting
- Pool features: Community
Lot
- Size: 0.26 Acres
- Features: Backs to Trees, Landscaped
Details
- Additional structures: Above Grade, Below Grade
- Parcel number: 0114 17030016
- Zoning: 372
- Special conditions: Standard
Construction
Type & style
- Home type: SingleFamily
- Architectural style: Colonial
- Property subtype: Single Family Residence
Materials
- Cedar
- Foundation: Slab
Condition
- New construction: No
- Year built: 1990
Details
- Builder model: ROCK HARBOR
Utilities & green energy
- Sewer: Public Sewer
- Water: Public
Community & neighborhood
Security
- Security features: Electric Alarm
Community
- Community features: Pool
Location
- Region: Reston
- Subdivision: Reston
HOA & financial
HOA
- Has HOA: Yes
- HOA fee: $848 annually
- Amenities included: Jogging Path, Indoor Pool, Tennis Court(s), Tot Lots/Playground
- Services included: Pool(s)
- Association name: RESTON ASSOCIATION
Other
Other facts
- Listing agreement: Exclusive Right To Sell
- Ownership: Fee Simple
Price history
| Date | Event | Price |
|---|---|---|
| 11/14/2025 | Sold | $1,210,000+4.4%$388/sqft |
Source: | ||
| 11/3/2025 | Pending sale | $1,159,000$371/sqft |
Source: | ||
| 10/5/2025 | Contingent | $1,159,000$371/sqft |
Source: | ||
| 10/2/2025 | Listed for sale | $1,159,000+58.8%$371/sqft |
Source: | ||
| 11/6/2007 | Sold | $730,000+142.5%$234/sqft |
Source: Public Record Report a problem | ||
Public tax history
| Year | Property taxes | Tax assessment |
|---|---|---|
| 2025 | $11,516 +3.8% | $957,260 +4% |
| 2024 | $11,098 +6.1% | $920,650 +3.5% |
| 2023 | $10,460 +4.5% | $889,830 +5.9% |
Find assessor info on the county website
Neighborhood: Wiehle Ave - Reston Pky
Nearby schools
GreatSchools rating
- 6/10Aldrin Elementary SchoolGrades: PK-6Distance: 0.4 mi
- 5/10Herndon Middle SchoolGrades: 7-8Distance: 3.3 mi
- 3/10Herndon High SchoolGrades: 9-12Distance: 2.2 mi
Schools provided by the listing agent
- Elementary: Aldrin
- Middle: Herndon
- High: Herndon
- District: Fairfax County Public Schools
Source: Bright MLS. This data may not be complete. We recommend contacting the local school district to confirm school assignments for this home.
Get a cash offer in 3 minutes
Find out how much your home could sell for in as little as 3 minutes with a no-obligation cash offer.
Estimated market value
$1,210,100
Get a cash offer in 3 minutes
Find out how much your home could sell for in as little as 3 minutes with a no-obligation cash offer.
Estimated market value
$1,210,100

