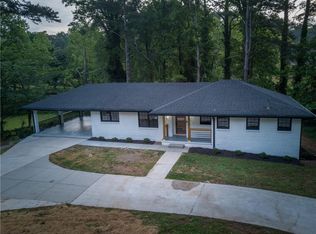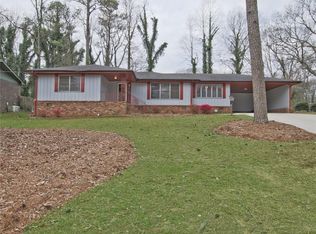Closed
$405,000
1247 Rowland Rd, Stone Mountain, GA 30083
5beds
3,300sqft
Single Family Residence
Built in 1969
0.9 Acres Lot
$421,500 Zestimate®
$123/sqft
$3,197 Estimated rent
Home value
$421,500
$388,000 - $459,000
$3,197/mo
Zestimate® history
Loading...
Owner options
Explore your selling options
What's special
Situated on nearly a 1-acre corner lot in the hottest developing area of Stone Mountain, this spacious and notably maintained property awaits its fortunate new owners. Its curb appeal is striking and its owners have amassed a long list of improvements and upgrades that make this home a must see! Starting with its eye catching 4-sided brick exterior, complemented by cement siding designed by James Hardie at its front elevation, the home offers a welcoming entrance with visually appealing archways and a breezeway landing lined with natural granite. A new roof and gutters were installed on the home in 2018 and on its large, detached workshop/garage which comes with heating and cooling, is powered by 220-volts, and runs on a separate electricity meter. Also in 2018, new installations included an upgraded driveway using fiberglass reinforced concrete, a new sewer pipe connection to the street, upgraded R-19 attic insulation, and insulation to most of the flooring. In addition, since ownership, the kitchen, bathrooms, and ownerCOs bedroom closet were remodeled, all new insulated windows and upgraded doors were installed throughout, and a 3-tier rear deck and whole-house water filtration system were installed. The list of improvements goes on and on! Plus, this home is in a prime location - minutes away from the Indian Creek MARTA train station and brand new multi-million dollar Electric Owl Studios! Also, highway entrances are within minutes, and Hartsfield-Jackson airport and downtown Atlanta are within a 30-minute drive.
Zillow last checked: 8 hours ago
Listing updated: January 05, 2024 at 02:02pm
Listed by:
Patrick Walters 678-939-1941,
Keller Williams Realty
Bought with:
Cassandra Hwang, 251843
Maximum One Realty Greater Atlanta
Source: GAMLS,MLS#: 10142062
Facts & features
Interior
Bedrooms & bathrooms
- Bedrooms: 5
- Bathrooms: 4
- Full bathrooms: 3
- 1/2 bathrooms: 1
Dining room
- Features: Dining Rm/Living Rm Combo
Kitchen
- Features: Breakfast Area, Breakfast Room, Pantry, Solid Surface Counters
Heating
- Central, Zoned
Cooling
- Ceiling Fan(s), Central Air, Zoned
Appliances
- Included: Convection Oven, Cooktop, Dishwasher, Disposal, Double Oven, Electric Water Heater, Microwave, Oven, Refrigerator, Stainless Steel Appliance(s), Water Softener
- Laundry: Other
Features
- Bookcases, Double Vanity, In-Law Floorplan, Separate Shower, Walk-In Closet(s)
- Flooring: Carpet, Hardwood, Tile
- Windows: Double Pane Windows
- Basement: None
- Number of fireplaces: 1
- Fireplace features: Family Room, Wood Burning Stove
- Common walls with other units/homes: No Common Walls
Interior area
- Total structure area: 3,300
- Total interior livable area: 3,300 sqft
- Finished area above ground: 3,300
- Finished area below ground: 0
Property
Parking
- Total spaces: 9
- Parking features: Attached, Detached, Garage, Garage Door Opener, Kitchen Level, Side/Rear Entrance
- Has attached garage: Yes
Accessibility
- Accessibility features: Accessible Full Bath
Features
- Levels: Multi/Split
- Patio & porch: Deck, Porch
- Fencing: Back Yard,Chain Link,Fenced,Wood
- Waterfront features: Creek, No Dock Or Boathouse
- Body of water: None
Lot
- Size: 0.90 Acres
- Features: Corner Lot, Private, Sloped
Details
- Additional structures: Garage(s), Shed(s), Workshop
- Parcel number: 15 228 05 010
- Other equipment: Intercom
Construction
Type & style
- Home type: SingleFamily
- Architectural style: Brick 4 Side,Brick/Frame,Traditional
- Property subtype: Single Family Residence
Materials
- Brick, Concrete, Wood Siding
- Foundation: Slab
- Roof: Composition
Condition
- Resale
- New construction: No
- Year built: 1969
Utilities & green energy
- Electric: 220 Volts
- Sewer: Public Sewer
- Water: Public
- Utilities for property: Cable Available, Electricity Available, High Speed Internet, Natural Gas Available, Phone Available, Sewer Available, Sewer Connected, Water Available
Green energy
- Energy efficient items: Insulation, Thermostat
- Water conservation: Low-Flow Fixtures
Community & neighborhood
Security
- Security features: Carbon Monoxide Detector(s), Smoke Detector(s)
Community
- Community features: Sidewalks, Street Lights, Near Public Transport, Walk To Schools, Near Shopping
Location
- Region: Stone Mountain
- Subdivision: Watts Browning
HOA & financial
HOA
- Has HOA: No
- Services included: None
Other
Other facts
- Listing agreement: Exclusive Right To Sell
- Listing terms: 1031 Exchange,Cash,Conventional,FHA,VA Loan
Price history
| Date | Event | Price |
|---|---|---|
| 5/15/2023 | Sold | $405,000+1.3%$123/sqft |
Source: | ||
| 4/15/2023 | Pending sale | $400,000$121/sqft |
Source: | ||
| 3/23/2023 | Listed for sale | $400,000$121/sqft |
Source: | ||
Public tax history
| Year | Property taxes | Tax assessment |
|---|---|---|
| 2025 | -- | $147,120 -3.1% |
| 2024 | $7,055 +181.3% | $151,800 +23.7% |
| 2023 | $2,508 -18.9% | $122,720 -0.4% |
Find assessor info on the county website
Neighborhood: 30083
Nearby schools
GreatSchools rating
- 3/10Dunaire Elementary SchoolGrades: PK-5Distance: 0.9 mi
- 4/10Freedom Middle SchoolGrades: 6-8Distance: 1.9 mi
- 2/10Clarkston High SchoolGrades: 9-12Distance: 2 mi
Schools provided by the listing agent
- Elementary: Dunaire
- Middle: Freedom
- High: Clarkston
Source: GAMLS. This data may not be complete. We recommend contacting the local school district to confirm school assignments for this home.
Get a cash offer in 3 minutes
Find out how much your home could sell for in as little as 3 minutes with a no-obligation cash offer.
Estimated market value
$421,500

