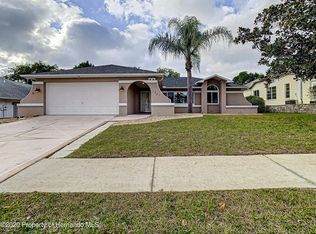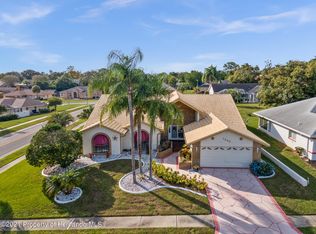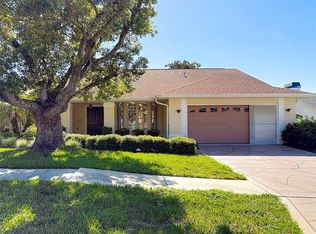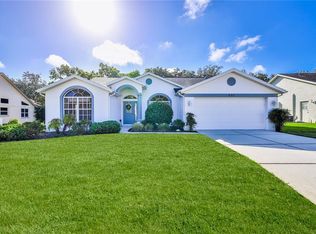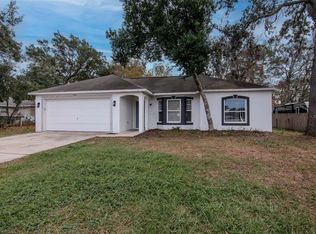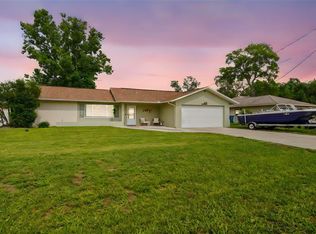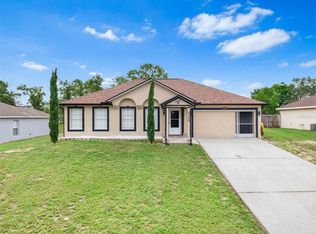This BEAUTIFUL 3-bedroom, 2-bath home with a 2-car garage is the perfect opportunity for a Primary Residence or an INVESTMENT PROPERTY. Featuring a SPLIT FLOOR PLAN for privacy, a BRIGHT and OPEN living area with vaulted ceilings, and a SPACIOUS kitchen with plenty of cabinet space. The bathrooms are GENEROUSLY SIZED, providing comfort and convenience. Enjoy the SCREENED-IN LANAI, perfect for relaxing or entertaining, Florida’s great weather year-round. The home also offers a cozy FAMILY ROOM ideal for everyday living and gatherings. Located close to shopping, dining, and schools, with easy access to the Suncoast Parkway. Just minutes from Pine Island Beach, Weeki Wachee Springs, and the YMCA, where outdoor fun and family activities never end. Whether you’re looking for your next HOME or a GREAT RENTAL INVESTMENT with strong potential returns, this property checks all the boxes. Schedule your private showing today and make this home YOURS!
For sale
Price cut: $5K (11/27)
$320,000
1247 Venetia Dr, Spring Hill, FL 34608
3beds
1,932sqft
Est.:
Single Family Residence
Built in 1989
9,375 Square Feet Lot
$316,200 Zestimate®
$166/sqft
$19/mo HOA
What's special
Screened-in lanaiCozy family roomVaulted ceilingsSplit floor planSpacious kitchenPlenty of cabinet space
- 67 days |
- 331 |
- 6 |
Zillow last checked: 8 hours ago
Listing updated: November 27, 2025 at 05:37am
Listing Provided by:
Maibel Hernandez 727-267-9244,
MY REALTY GROUP, LLC. 786-847-7421
Source: Stellar MLS,MLS#: TB8433744 Originating MLS: Osceola
Originating MLS: Osceola

Tour with a local agent
Facts & features
Interior
Bedrooms & bathrooms
- Bedrooms: 3
- Bathrooms: 2
- Full bathrooms: 2
Primary bedroom
- Features: Walk-In Closet(s)
- Level: First
Kitchen
- Features: Storage Closet
- Level: First
Living room
- Level: First
Heating
- Central
Cooling
- Central Air
Appliances
- Included: Dishwasher, Dryer, Range, Refrigerator, Washer
- Laundry: Laundry Room
Features
- Open Floorplan, Walk-In Closet(s)
- Flooring: Carpet, Ceramic Tile
- Doors: Sliding Doors
- Has fireplace: No
Interior area
- Total structure area: 9,375
- Total interior livable area: 1,932 sqft
Video & virtual tour
Property
Parking
- Total spaces: 2
- Parking features: Garage Door Opener, Guest
- Garage spaces: 2
Features
- Levels: One
- Stories: 1
- Patio & porch: Patio, Screened
- Exterior features: Irrigation System, Lighting, Rain Gutters, Sidewalk
Lot
- Size: 9,375 Square Feet
Details
- Parcel number: R3022318351000000920
- Zoning: PDP
- Special conditions: None
Construction
Type & style
- Home type: SingleFamily
- Property subtype: Single Family Residence
Materials
- Block
- Foundation: Block, Slab
- Roof: Shingle
Condition
- New construction: No
- Year built: 1989
Utilities & green energy
- Sewer: Public Sewer
- Water: Public
- Utilities for property: Electricity Connected, Public, Sewer Connected, Water Connected
Community & HOA
Community
- Subdivision: SEVEN HILLS
HOA
- Has HOA: Yes
- HOA fee: $19 monthly
- HOA name: Terra Management Services
- HOA phone: 813-374-2363
- Pet fee: $0 monthly
Location
- Region: Spring Hill
Financial & listing details
- Price per square foot: $166/sqft
- Tax assessed value: $288,009
- Annual tax amount: $4,996
- Date on market: 10/5/2025
- Cumulative days on market: 192 days
- Listing terms: Cash,Conventional,FHA,VA Loan
- Ownership: Fee Simple
- Total actual rent: 0
- Electric utility on property: Yes
- Road surface type: Concrete
Estimated market value
$316,200
$300,000 - $332,000
$1,989/mo
Price history
Price history
| Date | Event | Price |
|---|---|---|
| 11/27/2025 | Price change | $320,000-1.5%$166/sqft |
Source: | ||
| 11/11/2025 | Price change | $325,000-1.5%$168/sqft |
Source: | ||
| 10/5/2025 | Listed for sale | $330,000+3.4%$171/sqft |
Source: | ||
| 9/20/2025 | Listing removed | $319,000-0.3%$165/sqft |
Source: | ||
| 8/21/2025 | Listed for sale | $320,000+6.7%$166/sqft |
Source: | ||
Public tax history
Public tax history
| Year | Property taxes | Tax assessment |
|---|---|---|
| 2024 | $4,997 +19.6% | $288,009 +46.5% |
| 2023 | $4,178 +7.9% | $196,617 +10% |
| 2022 | $3,871 +18.4% | $178,743 +10% |
Find assessor info on the county website
BuyAbility℠ payment
Est. payment
$2,065/mo
Principal & interest
$1531
Property taxes
$403
Other costs
$131
Climate risks
Neighborhood: Seven Hills
Nearby schools
GreatSchools rating
- 6/10Suncoast Elementary SchoolGrades: PK-5Distance: 1.2 mi
- 5/10Powell Middle SchoolGrades: 6-8Distance: 4.2 mi
- 4/10Frank W. Springstead High SchoolGrades: 9-12Distance: 1.9 mi
- Loading
- Loading
