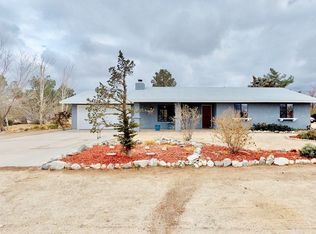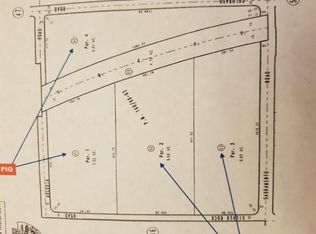Peace, Privacy, and Mountain Views in Pinon Hills! Welcome to this immaculate 4-bedroom, 3-bath home offering 2,245 sq ft of comfortable living on a spacious 2-acre lot. Nestled in a serene setting with breathtaking views of Wrightwood Mountain, this home is perfect for those seeking space, tranquility, and clean desert living. Step inside to an open floor plan highlighted by a double-sided fireplace that warms both the living and dining areas—perfect for cozy evenings and entertaining. The kitchen flows effortlessly into the living spaces, creating a welcoming atmosphere throughout. Each of the four bedrooms is generously sized with large closets, while the primary suite offers a relaxing retreat with a soaking tub, separate shower, and ample privacy. The home features tile flooring throughout the main areas and laminate flooring in all bedrooms for easy maintenance. A dedicated laundry room and a spacious two-car garage add convenience. Outside, you'll find four storage sheds—ideal for storing tools, outdoor gear, or ATVs. Whether you're enjoying the mountain views from your patio or taking in the quiet beauty of your private acreage, this property has everything you need to live the peaceful high-desert lifestyle. Don’t miss your chance to own this clean, move-in-ready gem in Pinon Hills!
This property is off market, which means it's not currently listed for sale or rent on Zillow. This may be different from what's available on other websites or public sources.


