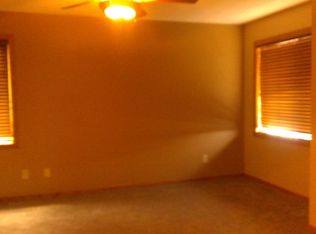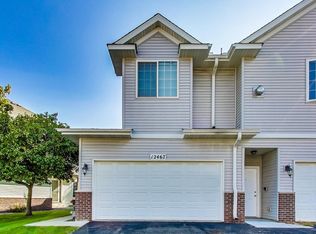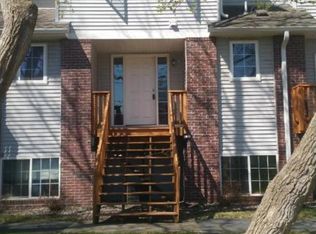Closed
$274,900
12475 Unity St NW, Coon Rapids, MN 55448
3beds
2,143sqft
Townhouse Side x Side
Built in 2002
871.2 Square Feet Lot
$279,100 Zestimate®
$128/sqft
$2,386 Estimated rent
Home value
$279,100
$254,000 - $307,000
$2,386/mo
Zestimate® history
Loading...
Owner options
Explore your selling options
What's special
Large 3 bedroom 3 bath townhome located on quiet cul-de-sac ready and waiting for new owner! Private side entry to the home welcomes you to the main floor with open-layout including living room, dining room and kitchen with newer appliances and access to private back deck. Upper level with two spacious bedrooms and full bath, plus space in loft for desk area. Downstairs, you'll appreciate the den/family room area, 3rd bedroom and laundry. Easy access to highways 10/65 for commuting. Nearby Bunker Hills Regional Park and shopping, restaurants and schools. Check it out today!
Zillow last checked: 8 hours ago
Listing updated: October 30, 2025 at 11:27pm
Listed by:
Kirsten Tappe-Heveron 651-788-5223,
Realty Group LLC
Bought with:
Alexa Isela Neterer
RE/MAX Results
Source: NorthstarMLS as distributed by MLS GRID,MLS#: 6595528
Facts & features
Interior
Bedrooms & bathrooms
- Bedrooms: 3
- Bathrooms: 3
- Full bathrooms: 1
- 3/4 bathrooms: 1
- 1/2 bathrooms: 1
Bedroom 1
- Level: Upper
- Area: 170 Square Feet
- Dimensions: 17x10
Bedroom 2
- Level: Upper
- Area: 120 Square Feet
- Dimensions: 12x10
Bedroom 3
- Level: Lower
- Area: 108 Square Feet
- Dimensions: 12x9
Dining room
- Level: Main
- Area: 108 Square Feet
- Dimensions: 12x9
Family room
- Level: Lower
- Area: 165 Square Feet
- Dimensions: 15x11
Kitchen
- Level: Main
- Area: 99 Square Feet
- Dimensions: 11x9
Living room
- Level: Main
- Area: 165 Square Feet
- Dimensions: 15x11
Loft
- Level: Upper
- Area: 30 Square Feet
- Dimensions: 6x5
Heating
- Forced Air
Cooling
- Central Air
Appliances
- Included: Dishwasher, Disposal, Dryer, Exhaust Fan, Microwave, Range, Refrigerator, Stainless Steel Appliance(s), Washer, Water Softener Owned
Features
- Basement: Daylight,Drain Tiled,Egress Window(s),Finished,Full
Interior area
- Total structure area: 2,143
- Total interior livable area: 2,143 sqft
- Finished area above ground: 1,442
- Finished area below ground: 602
Property
Parking
- Total spaces: 2
- Parking features: Attached, Asphalt, Garage Door Opener
- Attached garage spaces: 2
- Has uncovered spaces: Yes
Accessibility
- Accessibility features: None
Features
- Levels: Two
- Stories: 2
- Patio & porch: Deck
- Fencing: None
Lot
- Size: 871.20 sqft
- Dimensions: 26 x 38 x 26 x 38
- Features: Wooded
Details
- Foundation area: 701
- Parcel number: 113124120132
- Zoning description: Residential-Single Family
Construction
Type & style
- Home type: Townhouse
- Property subtype: Townhouse Side x Side
- Attached to another structure: Yes
Materials
- Brick/Stone, Vinyl Siding
- Roof: Age Over 8 Years,Asphalt
Condition
- Age of Property: 23
- New construction: No
- Year built: 2002
Utilities & green energy
- Electric: Circuit Breakers, 100 Amp Service, Power Company: Xcel Energy
- Gas: Natural Gas
- Sewer: City Sewer/Connected
- Water: City Water/Connected
Community & neighborhood
Location
- Region: Coon Rapids
HOA & financial
HOA
- Has HOA: Yes
- HOA fee: $315 monthly
- Services included: Maintenance Structure, Hazard Insurance, Lawn Care, Maintenance Grounds, Professional Mgmt, Trash, Snow Removal
- Association name: Advantage Townhome Management
- Association phone: 651-429-2223
Other
Other facts
- Road surface type: Paved
Price history
| Date | Event | Price |
|---|---|---|
| 10/25/2024 | Sold | $274,900$128/sqft |
Source: | ||
| 10/3/2024 | Pending sale | $274,900$128/sqft |
Source: | ||
| 9/16/2024 | Price change | $274,900-3.5%$128/sqft |
Source: | ||
| 9/6/2024 | Listed for sale | $285,000+67.2%$133/sqft |
Source: | ||
| 12/22/2016 | Sold | $170,500-2.6%$80/sqft |
Source: | ||
Public tax history
| Year | Property taxes | Tax assessment |
|---|---|---|
| 2025 | $2,681 +4.8% | $248,186 +2.5% |
| 2024 | $2,557 +12% | $242,082 -2.6% |
| 2023 | $2,283 +2.8% | $248,449 +9.7% |
Find assessor info on the county website
Neighborhood: 55448
Nearby schools
GreatSchools rating
- 6/10Sand Creek Elementary SchoolGrades: K-5Distance: 0.5 mi
- 7/10Northdale Middle SchoolGrades: 6-8Distance: 1.8 mi
- 7/10Blaine Senior High SchoolGrades: 9-12Distance: 1.4 mi
Get a cash offer in 3 minutes
Find out how much your home could sell for in as little as 3 minutes with a no-obligation cash offer.
Estimated market value$279,100
Get a cash offer in 3 minutes
Find out how much your home could sell for in as little as 3 minutes with a no-obligation cash offer.
Estimated market value
$279,100


