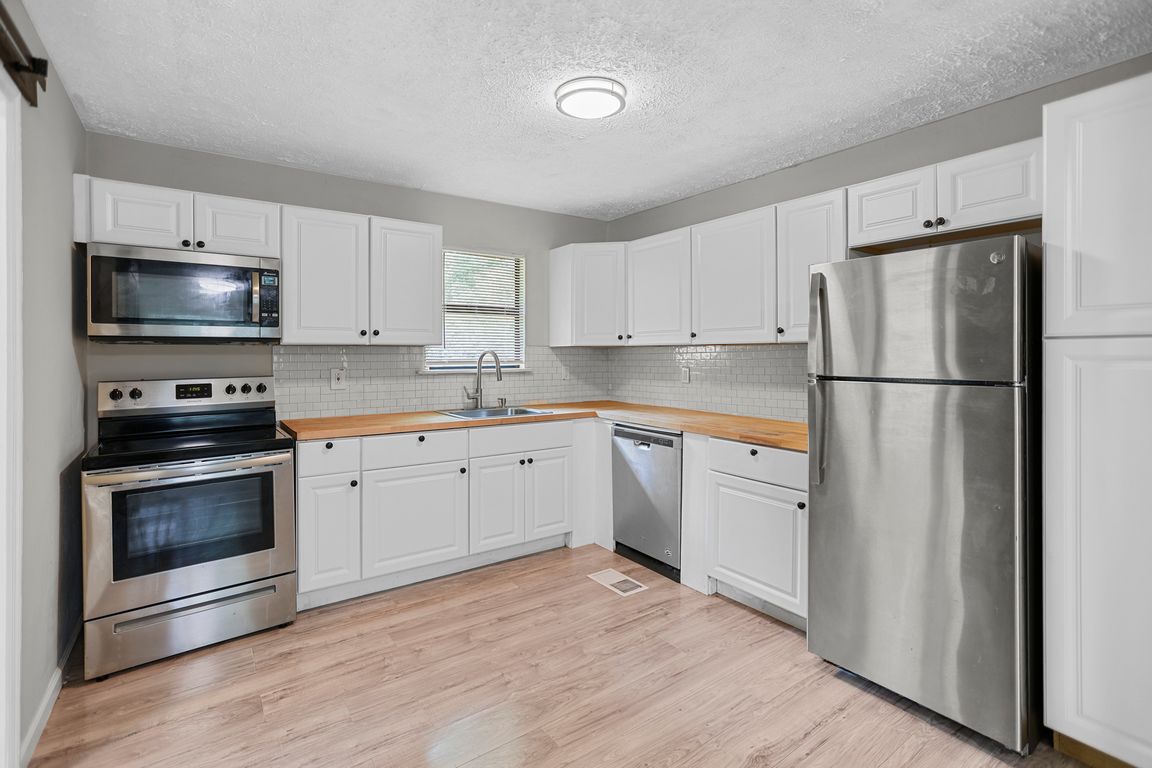
ActivePrice cut: $9.1K (10/1)
$249,900
4beds
1,803sqft
1248 Cannonville Rd, Lagrange, GA 30240
4beds
1,803sqft
Single family residence
Built in 1989
0.76 Acres
Off street
$139 price/sqft
What's special
Sleek tile finishesPeaceful backyardOpen layoutStainless steel appliancesSubway tile backsplashFully renovated bathroomAbundant cabinetry
Stylishly Updated Ranch on a Private 3/4-Acre Lot Welcome to this inviting 4-bedroom, 2-bath ranch, perfectly set on a spacious and private 0.75-acre lot. Blending timeless charm with modern upgrades, this home is truly move-in ready. Inside, luxury vinyl plank flooring carries throughout the open layout, creating a seamless and bright ...
- 82 days |
- 715 |
- 44 |
Likely to sell faster than
Source: GAMLS,MLS#: 10594034
Travel times
Living Room
Kitchen
Primary Bedroom
Primary Bathroom
Zillow last checked: 8 hours ago
Listing updated: October 03, 2025 at 10:06pm
Listed by:
Hector Tirado 706-987-0983,
Dwelli
Source: GAMLS,MLS#: 10594034
Facts & features
Interior
Bedrooms & bathrooms
- Bedrooms: 4
- Bathrooms: 2
- Full bathrooms: 2
- Main level bathrooms: 2
- Main level bedrooms: 4
Rooms
- Room types: Family Room
Dining room
- Features: Dining Rm/Living Rm Combo
Heating
- Central
Cooling
- Ceiling Fan(s), Central Air
Appliances
- Included: Dishwasher, Microwave, Oven/Range (Combo), Refrigerator, Stainless Steel Appliance(s)
- Laundry: In Kitchen
Features
- Master On Main Level
- Flooring: Vinyl
- Basement: Crawl Space
- Has fireplace: No
Interior area
- Total structure area: 1,803
- Total interior livable area: 1,803 sqft
- Finished area above ground: 1,803
- Finished area below ground: 0
Video & virtual tour
Property
Parking
- Parking features: Off Street
Features
- Levels: One
- Stories: 1
- Patio & porch: Deck
Lot
- Size: 0.76 Acres
- Features: Private
- Residential vegetation: Grassed
Details
- Parcel number: 0723 000015
- Special conditions: Investor Owned
Construction
Type & style
- Home type: SingleFamily
- Architectural style: Ranch
- Property subtype: Single Family Residence
Materials
- Wood Siding
- Foundation: Pillar/Post/Pier
- Roof: Composition
Condition
- Updated/Remodeled
- New construction: No
- Year built: 1989
Utilities & green energy
- Electric: 220 Volts
- Sewer: Septic Tank
- Water: Public
- Utilities for property: Electricity Available, Water Available
Community & HOA
Community
- Features: None
- Subdivision: None
HOA
- Has HOA: No
- Services included: None
Location
- Region: Lagrange
Financial & listing details
- Price per square foot: $139/sqft
- Tax assessed value: $104,900
- Annual tax amount: $1,144
- Date on market: 8/29/2025
- Cumulative days on market: 83 days
- Listing agreement: Exclusive Right To Sell
- Listing terms: Cash,Conventional,FHA,VA Loan
- Electric utility on property: Yes