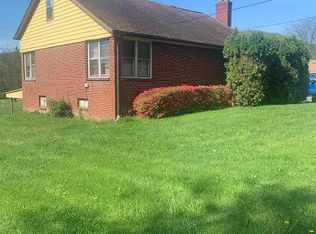Don't miss this totally remodeled home situated on 1.19 acres in Carson Valley. The new kitchen features grey cabinets with solid surface counter tops, new stainless appliances and ceramic tile floors. The main level also includes a dining area with ceramic tile floors open to the kitchen, large living room with hardwood floors and fireplace, new full bath and two bedrooms. Downstairs is a bonus room that could be used as a third bedroom and a new full bath plus a utility room. The attic walkup is another bonus room that has heat and air. Also included is an attached one car garage with additional carport and 23x20 detached garage. Located within the Hollidaysburg Area School District. Check out the virtual tour.
This property is off market, which means it's not currently listed for sale or rent on Zillow. This may be different from what's available on other websites or public sources.

