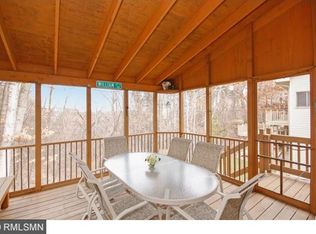Closed
$485,000
1248 Driving Park Rd, Stillwater, MN 55082
4beds
2,177sqft
Single Family Residence
Built in 1995
10,018.8 Square Feet Lot
$487,800 Zestimate®
$223/sqft
$2,895 Estimated rent
Home value
$487,800
$449,000 - $527,000
$2,895/mo
Zestimate® history
Loading...
Owner options
Explore your selling options
What's special
Finding that hidden gem right within the city limits near markets and restaurants is always a bonus! Tucked back in a quiet neighborhood, you will love this refreshed and spacious home with tons of space to enjoy inside and out. The privacy of this backyard overlooking Lily Lake brings lovely bird songs and starry nights with the bonfire. The generous vaulted kitchen has tons of light, and offers great functionality for large groups on holidays or a quiet cozy fireplace evening. Game time in the lower level allows for fun ping pong tournaments or playoff watching parties which might overflow to the walkout spacious patio. Don’t forget possibly adding a hot-tub for an added retreat of this location. Early occupancy is available too!
Zillow last checked: 8 hours ago
Listing updated: May 30, 2025 at 10:41am
Listed by:
John Craig 651-402-0598,
Edina Realty, Inc.,
Judy L. Craig 651-303-1200
Bought with:
Cameron F Ginochio
Keller Williams Premier Realty Lake Minnetonka
Source: NorthstarMLS as distributed by MLS GRID,MLS#: 6714273
Facts & features
Interior
Bedrooms & bathrooms
- Bedrooms: 4
- Bathrooms: 3
- Full bathrooms: 1
- 3/4 bathrooms: 2
Bedroom 1
- Level: Upper
- Area: 180 Square Feet
- Dimensions: 15x12
Bedroom 2
- Level: Upper
- Area: 150 Square Feet
- Dimensions: 15x10
Bedroom 3
- Level: Lower
- Area: 132 Square Feet
- Dimensions: 12x11
Bedroom 4
- Level: Lower
- Area: 120 Square Feet
- Dimensions: 12x10
Dining room
- Level: Upper
- Area: 176 Square Feet
- Dimensions: 16x11
Family room
- Level: Lower
- Area: 495 Square Feet
- Dimensions: 33x15
Kitchen
- Level: Upper
- Area: 169 Square Feet
- Dimensions: 13x13
Living room
- Level: Upper
- Area: 143 Square Feet
- Dimensions: 13x11
Heating
- Forced Air
Cooling
- Central Air
Appliances
- Included: Dishwasher, Dryer, Gas Water Heater, Microwave, Range, Refrigerator, Stainless Steel Appliance(s), Washer
Features
- Basement: Block,Finished,Walk-Out Access
- Number of fireplaces: 2
- Fireplace features: Electric, Family Room, Gas, Living Room
Interior area
- Total structure area: 2,177
- Total interior livable area: 2,177 sqft
- Finished area above ground: 1,350
- Finished area below ground: 827
Property
Parking
- Total spaces: 3
- Parking features: Attached, Asphalt
- Attached garage spaces: 3
Accessibility
- Accessibility features: None
Features
- Levels: Multi/Split
- Patio & porch: Patio
- Pool features: None
- Fencing: Chain Link,Wood
Lot
- Size: 10,018 sqft
- Dimensions: 155 x 89 x 148 x 42
- Features: Many Trees
Details
- Foundation area: 1350
- Parcel number: 3203020140097
- Zoning description: Residential-Single Family
Construction
Type & style
- Home type: SingleFamily
- Property subtype: Single Family Residence
Materials
- Brick/Stone, Vinyl Siding, Block, Concrete
- Roof: Age 8 Years or Less,Asphalt
Condition
- Age of Property: 30
- New construction: No
- Year built: 1995
Utilities & green energy
- Electric: Circuit Breakers
- Gas: Natural Gas
- Sewer: City Sewer/Connected
- Water: City Water/Connected
Community & neighborhood
Location
- Region: Stillwater
- Subdivision: Highlands Of Stillwater 6th Add
HOA & financial
HOA
- Has HOA: Yes
- HOA fee: $20 annually
- Services included: None
- Association name: Highlands of Stillwater HOA
- Association phone: 612-490-0004
Price history
| Date | Event | Price |
|---|---|---|
| 5/30/2025 | Sold | $485,000-2%$223/sqft |
Source: | ||
| 5/14/2025 | Pending sale | $495,000$227/sqft |
Source: | ||
| 5/2/2025 | Listed for sale | $495,000+115.2%$227/sqft |
Source: | ||
| 8/6/2015 | Sold | $230,000+0.9%$106/sqft |
Source: | ||
| 5/28/2015 | Pending sale | $228,000-0.9%$105/sqft |
Source: Edina Realty, Inc., a Berkshire Hathaway affiliate #4594062 Report a problem | ||
Public tax history
| Year | Property taxes | Tax assessment |
|---|---|---|
| 2024 | $5,190 +17.1% | $471,000 +18.1% |
| 2023 | $4,434 +6% | $398,700 +19.5% |
| 2022 | $4,182 +9.8% | $333,700 -1.9% |
Find assessor info on the county website
Neighborhood: 55082
Nearby schools
GreatSchools rating
- 9/10Lily Lake Elementary SchoolGrades: PK-5Distance: 0.4 mi
- 8/10Stillwater Middle SchoolGrades: 6-8Distance: 0.7 mi
- 10/10Stillwater Area High SchoolGrades: 9-12Distance: 1.6 mi
Get a cash offer in 3 minutes
Find out how much your home could sell for in as little as 3 minutes with a no-obligation cash offer.
Estimated market value
$487,800
Get a cash offer in 3 minutes
Find out how much your home could sell for in as little as 3 minutes with a no-obligation cash offer.
Estimated market value
$487,800
