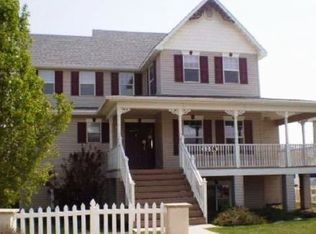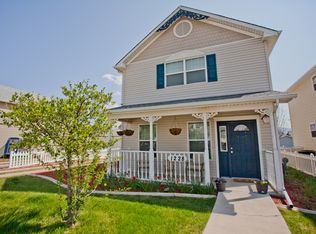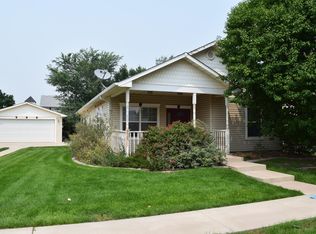Sold for $440,000
$440,000
1248 Inverness Way, Fruita, CO 81521
3beds
3baths
1,640sqft
Single Family Residence
Built in 2005
4,356 Square Feet Lot
$440,700 Zestimate®
$268/sqft
$2,254 Estimated rent
Home value
$440,700
$419,000 - $463,000
$2,254/mo
Zestimate® history
Loading...
Owner options
Explore your selling options
What's special
This fantastic house is nestled into the adorable Windsor Park Neighborhood! Just a house away from the neighborhood park, makes it the perfect place to entertain or just get outside! The floorplan offers 3 spacious bedrooms upstairs and 2 living spaces downstairs! Kitchen with great counter space and a pantry! Plenty of room to host the gathering or relax in the peace and quiet that this home has to offer! The HOA covers monthly TRASH and SEWER Fees as well as they mow your yard for you, front and back! There is a lender offer for a rate buy down at no cost to the buyer! Call us to find out more! Information is deemed reliable but should be verified by buyer. There is a doorbell camera on the front door and it is in use.
Zillow last checked: 8 hours ago
Listing updated: October 01, 2025 at 09:38am
Listed by:
JAMI NELSON 970-623-9526,
KELLER WILLIAMS COLORADO WEST REALTY,
DARCY CASE - CASE COLLECTIVE 970-270-5184,
KELLER WILLIAMS COLORADO WEST REALTY
Bought with:
BRENDA CASE
BACK TO BASICS REALTY
Source: GJARA,MLS#: 20251521
Facts & features
Interior
Bedrooms & bathrooms
- Bedrooms: 3
- Bathrooms: 3
Primary bedroom
- Level: Upper
- Dimensions: 14.7x14.4
Bedroom 2
- Level: Upper
- Dimensions: 12.10x12.2
Bedroom 3
- Level: Upper
- Dimensions: 12.1x9.1
Dining room
- Level: Main
- Dimensions: 9.6x9.7
Family room
- Level: Main
- Dimensions: 16.1x10.2
Kitchen
- Level: Main
- Dimensions: 12x12
Laundry
- Level: Main
- Dimensions: 11.10x5.5
Living room
- Level: Main
- Dimensions: 14.5x12.2
Other
- Dimensions: 8x10-garage
Heating
- Forced Air
Cooling
- Central Air
Appliances
- Included: Dryer, Dishwasher, Electric Oven, Electric Range, Disposal, Microwave, Washer
Features
- Ceiling Fan(s), Upper Level Primary, Walk-In Closet(s)
- Flooring: Carpet, Laminate, Simulated Wood
- Has fireplace: No
- Fireplace features: None
Interior area
- Total structure area: 1,640
- Total interior livable area: 1,640 sqft
Property
Parking
- Total spaces: 2
- Parking features: Detached, Garage
- Garage spaces: 2
Accessibility
- Accessibility features: None
Features
- Levels: Two
- Stories: 2
- Patio & porch: Covered, Open, Patio
- Exterior features: Sprinkler/Irrigation
- Fencing: Picket
Lot
- Size: 4,356 sqft
- Dimensions: 50 x 90
- Features: Landscaped, Mature Trees, Sprinkler System
Details
- Parcel number: 269716214015
- Zoning description: R
Construction
Type & style
- Home type: SingleFamily
- Architectural style: Two Story
- Property subtype: Single Family Residence
Materials
- Vinyl Siding, Wood Frame
- Foundation: Slab
- Roof: Asphalt,Composition
Condition
- Year built: 2005
Utilities & green energy
- Sewer: Connected
- Water: Public
Community & neighborhood
Location
- Region: Fruita
- Subdivision: Windsor Park
HOA & financial
HOA
- Has HOA: Yes
- HOA fee: $135 monthly
- Services included: Common Area Maintenance, Maintenance Structure, Sprinkler, Trash
Other
Other facts
- Road surface type: Paved
Price history
| Date | Event | Price |
|---|---|---|
| 9/30/2025 | Sold | $440,000-1.7%$268/sqft |
Source: GJARA #20251521 Report a problem | ||
| 8/26/2025 | Pending sale | $447,500$273/sqft |
Source: GJARA #20251521 Report a problem | ||
| 7/30/2025 | Listed for sale | $447,500$273/sqft |
Source: GJARA #20251521 Report a problem | ||
| 7/18/2025 | Pending sale | $447,500$273/sqft |
Source: GJARA #20251521 Report a problem | ||
| 6/11/2025 | Price change | $447,500-0.5%$273/sqft |
Source: GJARA #20251521 Report a problem | ||
Public tax history
| Year | Property taxes | Tax assessment |
|---|---|---|
| 2025 | $1,852 +0.5% | $23,820 -9.3% |
| 2024 | $1,842 +20.6% | $26,270 -3.6% |
| 2023 | $1,527 -0.7% | $27,250 +47.9% |
Find assessor info on the county website
Neighborhood: 81521
Nearby schools
GreatSchools rating
- 7/10Rim Rock Elementary SchoolGrades: PK-5Distance: 0.3 mi
- 6/10Fruita 8/9 SchoolGrades: 8-9Distance: 0.7 mi
- 7/10Fruita Monument High SchoolGrades: 10-12Distance: 0.7 mi
Schools provided by the listing agent
- Elementary: Rim Rock
- Middle: Fruita
- High: Fruita Monument
Source: GJARA. This data may not be complete. We recommend contacting the local school district to confirm school assignments for this home.
Get pre-qualified for a loan
At Zillow Home Loans, we can pre-qualify you in as little as 5 minutes with no impact to your credit score.An equal housing lender. NMLS #10287.


