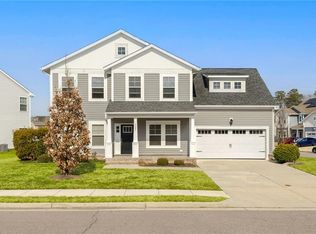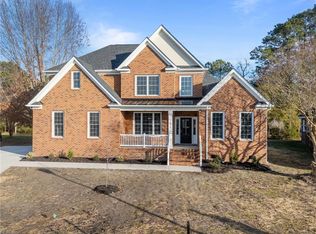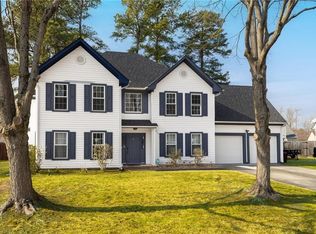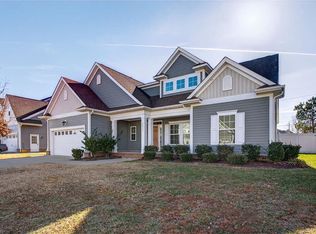BE HOME FOR THE HOLIDAYS! 5% INTEREST RATE AVAILABLE! MOVE-IN READY & PACKED WITH UPGRADES! Beloved Lee sits on 2.9 acres & is loaded with extensive list of included features that stand far above the standard. Highlights You’ll Love: 3-Car Garage with rear access door, 1st-Floor Primary Suite w/ cozy sitting room, large walk-in closet, spa-style bath w/ freestanding tub & oversized walk-in shower, Extended Gourmet Kitchen featuring super pantry, 36” gas cooktop, wall oven/microwave, painted soft-close cabinets, Quartz, & designer plumbing/lighting, Hardwood stairs, LVP throughout all living spaces, front & Rear Covered Porches overlooking your peaceful acreage, 2nd FLR Loft for movie nights or game space, 3 spacious beds all w walk-in closets & 3 full baths PLUS — trusted lender incentives, and an elevated level of craftsmanship that shines in every corner. In time to decorate the tree and celebrate the season! Homes like this are rare — schedule your showing today before it’s gone!
New construction
$849,900
1248 Jolliff Rd, Chesapeake, VA 23321
4beds
3,098sqft
Est.:
Single Family Residence
Built in 2025
2.9 Acres Lot
$849,200 Zestimate®
$274/sqft
$-- HOA
What's special
Painted soft-close cabinetsHardwood stairsLarge walk-in closet
- 86 days |
- 887 |
- 39 |
Zillow last checked: 8 hours ago
Listing updated: January 23, 2026 at 11:36am
Listed by:
Deana Renn,
AtCoastal Realty 757-751-0003,
Joy Mills,
AtCoastal Realty
Source: REIN Inc.,MLS#: 10611935
Tour with a local agent
Facts & features
Interior
Bedrooms & bathrooms
- Bedrooms: 4
- Bathrooms: 4
- Full bathrooms: 3
- 1/2 bathrooms: 1
Rooms
- Room types: 1st Floor Primary BR, Attic, Breakfast Area, Loft, PBR with Bath, Utility Room
Primary bedroom
- Level: First
Heating
- Heat Pump, Programmable Thermostat, Zoned
Cooling
- Central Air, Zoned
Appliances
- Included: Dishwasher, Microwave, Gas Range, Electric Water Heater
- Laundry: Dryer Hookup, Washer Hookup
Features
- Primary Sink-Double, Entrance Foyer, Pantry
- Flooring: Carpet, Laminate/LVP
- Attic: Pull Down Stairs,Walk-In
- Number of fireplaces: 1
- Fireplace features: Propane
Interior area
- Total interior livable area: 3,098 sqft
Video & virtual tour
Property
Parking
- Total spaces: 3
- Parking features: Garage Att 3+ Car
- Attached garage spaces: 3
Accessibility
- Accessibility features: Main Floor Laundry
Features
- Stories: 2
- Patio & porch: Porch
- Pool features: None
- Fencing: None
- Has view: Yes
- View description: Trees/Woods
- Waterfront features: Not Waterfront
Lot
- Size: 2.9 Acres
- Features: Wooded
Details
- Parcel number: 0220000001933
- Zoning: A-1
- Special conditions: Owner Agent
Construction
Type & style
- Home type: SingleFamily
- Architectural style: Transitional
- Property subtype: Single Family Residence
Materials
- Brick, Vinyl Siding
- Foundation: Other
- Roof: Asphalt Shingle
Condition
- New construction: Yes
- Year built: 2025
Details
- Warranty included: Yes
Utilities & green energy
- Sewer: Septic Tank
- Water: City/County
- Utilities for property: Cable Hookup
Green energy
- Energy efficient items: Construction
Community & HOA
Community
- Subdivision: All Others Area 33
HOA
- Has HOA: No
Location
- Region: Chesapeake
Financial & listing details
- Price per square foot: $274/sqft
- Tax assessed value: $84,500
- Annual tax amount: $8,925
- Date on market: 12/1/2025
Estimated market value
$849,200
$807,000 - $892,000
$4,271/mo
Price history
Price history
Price history is unavailable.
Public tax history
Public tax history
| Year | Property taxes | Tax assessment |
|---|---|---|
| 2025 | $853 +12.4% | $84,500 +12.4% |
| 2024 | $760 +22.7% | $75,200 +22.7% |
| 2023 | $619 +6.6% | $61,300 +10.8% |
| 2022 | $581 +11.5% | $55,300 +11.5% |
| 2021 | $521 | $49,600 +4.2% |
| 2020 | -- | $47,600 |
| 2019 | $500 +9.2% | $47,600 +9.2% |
| 2018 | $458 | $43,600 |
| 2017 | $458 | $43,600 |
| 2016 | $458 | $43,600 |
| 2015 | $458 | $43,600 |
| 2014 | $458 | $43,600 |
| 2013 | $458 | $43,600 |
| 2012 | $458 -6.2% | $43,600 -6.2% |
| 2011 | $488 | $46,500 |
| 2010 | $488 | $46,500 |
| 2009 | $488 | $46,500 |
| 2008 | $488 -0.9% | $46,500 |
| 2007 | $493 +1.8% | $46,500 +6.7% |
| 2006 | $484 +29.9% | $43,600 +49.8% |
| 2004 | $372 | $29,100 |
| 2003 | $372 | $29,100 |
| 2002 | $372 | $29,100 |
| 2001 | $372 | $29,100 |
Find assessor info on the county website
BuyAbility℠ payment
Est. payment
$4,569/mo
Principal & interest
$3981
Property taxes
$588
Climate risks
Neighborhood: Western Branch South
Nearby schools
GreatSchools rating
- 6/10Edwin W. Chittum Elementary SchoolGrades: PK-5Distance: 1.9 mi
- 7/10Jolliff Middle SchoolGrades: 6-8Distance: 0.6 mi
- 6/10Western Branch High SchoolGrades: 9-12Distance: 4.1 mi
Schools provided by the listing agent
- Elementary: Edwin W. Chittum Elementary
- Middle: Jolliff Middle
- High: Western Branch
Source: REIN Inc.. This data may not be complete. We recommend contacting the local school district to confirm school assignments for this home.



