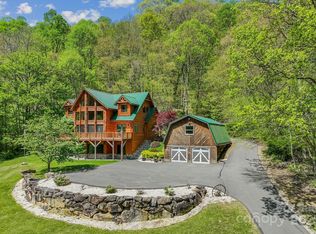Closed
$559,000
1248 Long Branch Rd, Mars Hill, NC 28754
3beds
2,865sqft
Single Family Residence
Built in 1921
30 Acres Lot
$563,700 Zestimate®
$195/sqft
$2,537 Estimated rent
Home value
$563,700
Estimated sales range
Not available
$2,537/mo
Zestimate® history
Loading...
Owner options
Explore your selling options
What's special
True homesteaders' paradise nestled on a serene 30 acre parcel with a beautiful rocky stream and small waterfall, open spaces for gardening, wooded trails for exploring the mountainside and even a small cave. There are mature fruit trees on the property and a greenhouse for raising your veggie starts. Convert the utility shed into a brooder house and then move your poultry to the chicken coop by the stream. The steel building once housed livestock and could easily be converted back into stalls and dry hay storage. The home has fantastic bones and there is deferred maintenance, but you can live in the house while you make the repairs. The partially finished basement could expand your living space or become a separate apartment. The driveway is dirt/gravel and needs to be scrapped. The deck is soft in places and the railing are not to code. This property is simply bursting with endless potential and the right person will be able to envision their dreams here!
Zillow last checked: 8 hours ago
Listing updated: October 30, 2024 at 10:07am
Listing Provided by:
Rachel Toms racheltoms@kw.com,
Keller Williams - Weaverville
Bought with:
Mark Mennone
Keller Williams Professionals
Source: Canopy MLS as distributed by MLS GRID,MLS#: 4165747
Facts & features
Interior
Bedrooms & bathrooms
- Bedrooms: 3
- Bathrooms: 2
- Full bathrooms: 2
- Main level bedrooms: 1
Primary bedroom
- Level: Main
Primary bedroom
- Level: Main
Bedroom s
- Level: Upper
Bedroom s
- Level: Upper
Bedroom s
- Level: Upper
Bedroom s
- Level: Upper
Bathroom full
- Level: Upper
Bathroom full
- Level: Upper
Dining area
- Level: Main
Dining area
- Level: Main
Flex space
- Level: Basement
Flex space
- Level: Basement
Flex space
- Level: Basement
Flex space
- Level: Basement
Flex space
- Level: Basement
Flex space
- Level: Basement
Flex space
- Level: Basement
Flex space
- Level: Basement
Kitchen
- Features: Kitchen Island
- Level: Main
Kitchen
- Level: Main
Living room
- Level: Main
Living room
- Level: Main
Other
- Level: Main
Other
- Level: Main
Utility room
- Level: Main
Utility room
- Level: Basement
Utility room
- Level: Main
Utility room
- Level: Basement
Heating
- Radiant Floor, Wood Stove
Cooling
- None
Appliances
- Included: Dishwasher, Electric Oven, Electric Range, Electric Water Heater, Exhaust Hood, Refrigerator
- Laundry: Electric Dryer Hookup, Main Level
Features
- Breakfast Bar, Kitchen Island, Open Floorplan
- Flooring: Laminate, Vinyl, Wood
- Basement: Exterior Entry,Partially Finished,Storage Space,Walk-Out Access
Interior area
- Total structure area: 2,070
- Total interior livable area: 2,865 sqft
- Finished area above ground: 2,070
- Finished area below ground: 795
Property
Parking
- Parking features: Driveway, Parking Space(s)
- Has uncovered spaces: Yes
Features
- Levels: Two
- Stories: 2
- Patio & porch: Covered, Deck, Front Porch, Porch, Rear Porch, Side Porch, Wrap Around
- Exterior features: Storage
- Fencing: Barbed Wire,Partial
- Has view: Yes
- View description: Mountain(s), Winter, Year Round
Lot
- Size: 30 Acres
Details
- Additional structures: Barn(s), Greenhouse, Shed(s)
- Parcel number: 9830811231
- Zoning: R-A
- Special conditions: Standard
- Horse amenities: Barn, Riding Trail
Construction
Type & style
- Home type: SingleFamily
- Architectural style: Cabin
- Property subtype: Single Family Residence
Materials
- Cedar Shake, Log, Wood
- Foundation: Slab
- Roof: Metal
Condition
- New construction: No
- Year built: 1921
Utilities & green energy
- Sewer: Septic Installed
- Water: Spring
- Utilities for property: Electricity Connected, Fiber Optics
Community & neighborhood
Location
- Region: Mars Hill
- Subdivision: None
Other
Other facts
- Listing terms: Cash,Conventional,USDA Loan
- Road surface type: Gravel, Paved
Price history
| Date | Event | Price |
|---|---|---|
| 10/30/2024 | Sold | $559,000$195/sqft |
Source: | ||
| 7/30/2024 | Listed for sale | $559,000+43%$195/sqft |
Source: | ||
| 8/18/2021 | Sold | $391,000+18.8%$136/sqft |
Source: Public Record Report a problem | ||
| 8/11/2020 | Sold | $329,000$115/sqft |
Source: | ||
| 6/17/2020 | Pending sale | $329,000$115/sqft |
Source: Town and Mountain Realty #3626177 Report a problem | ||
Public tax history
| Year | Property taxes | Tax assessment |
|---|---|---|
| 2025 | -- | $490,793 |
| 2024 | -- | $490,793 +154.8% |
| 2023 | -- | $192,647 |
Find assessor info on the county website
Neighborhood: 28754
Nearby schools
GreatSchools rating
- 7/10Mars Hill Elementary SchoolGrades: K-5Distance: 4.8 mi
- 6/10Madison Middle SchoolGrades: 6-8Distance: 8.3 mi
- 4/10Madison High SchoolGrades: 9-12Distance: 7.6 mi
Schools provided by the listing agent
- Elementary: Madison
- Middle: Madison
- High: Madison
Source: Canopy MLS as distributed by MLS GRID. This data may not be complete. We recommend contacting the local school district to confirm school assignments for this home.
Get pre-qualified for a loan
At Zillow Home Loans, we can pre-qualify you in as little as 5 minutes with no impact to your credit score.An equal housing lender. NMLS #10287.
