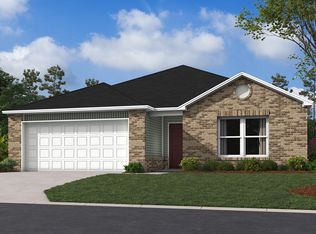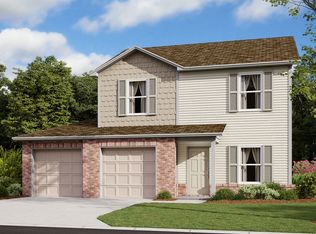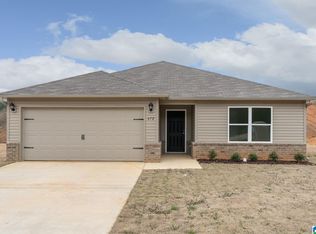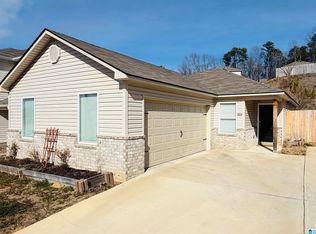Sold for $249,480
$249,480
1248 Maitland Rd, Leeds, AL 35094
3beds
1,492sqft
Single Family Residence
Built in 2025
0.3 Acres Lot
$256,600 Zestimate®
$167/sqft
$2,058 Estimated rent
Home value
$256,600
$239,000 - $277,000
$2,058/mo
Zestimate® history
Loading...
Owner options
Explore your selling options
What's special
Welcome to Rock Hampton! The RC Brookfield plan offers stunning curb appeal, featuring an inviting covered entry and beautifully landscaped front yard. This two-story home includes 3 bedrooms, 2.5 bathrooms, and a spacious living area, perfect for entertaining! All bedrooms, including the master suite, are conveniently located on the upper level. You will love living in close proximity to the local shopping, dining and convenience that Leeds has to offer. Call to schedule a showing today!
Zillow last checked: 8 hours ago
Listing updated: January 02, 2026 at 05:20pm
Listed by:
Caitlin Gagliano CELL:205-767-2031,
Lennar Homes Coastal Realty,
Matt Lane 205-913-0364,
Lennar Homes Coastal Realty
Bought with:
Caitlin Gagliano
Lennar Homes Coastal Realty
Source: GALMLS,MLS#: 21406367
Facts & features
Interior
Bedrooms & bathrooms
- Bedrooms: 3
- Bathrooms: 3
- Full bathrooms: 2
- 1/2 bathrooms: 1
Primary bedroom
- Level: Second
Bedroom 1
- Level: Second
Bedroom 2
- Level: Second
Primary bathroom
- Level: Second
Bathroom 1
- Level: Second
Kitchen
- Features: Laminate Counters, Eat-in Kitchen, Kitchen Island, Pantry
- Level: First
Basement
- Area: 0
Heating
- Heat Pump
Cooling
- Central Air, Ceiling Fan(s)
Appliances
- Included: ENERGY STAR Qualified Appliances, Dishwasher, Disposal, Microwave, Refrigerator, Stainless Steel Appliance(s), Stove-Electric, Electric Water Heater
- Laundry: Electric Dryer Hookup, Washer Hookup, Main Level, Laundry Closet, Yes
Features
- Recessed Lighting, High Ceilings, Smooth Ceilings, Tub/Shower Combo, Walk-In Closet(s)
- Flooring: Vinyl
- Windows: Double Pane Windows, ENERGY STAR Qualified Windows
- Attic: Pull Down Stairs,Yes
- Has fireplace: No
Interior area
- Total interior livable area: 1,492 sqft
- Finished area above ground: 1,492
- Finished area below ground: 0
Property
Parking
- Total spaces: 2
- Parking features: Attached, Garage Faces Side
- Attached garage spaces: 2
Features
- Levels: 2+ story
- Patio & porch: Covered
- Exterior features: None
- Pool features: None
- Has view: Yes
- View description: None
- Waterfront features: No
Lot
- Size: 0.30 Acres
Details
- Parcel number: 0000000000
- Special conditions: N/A
Construction
Type & style
- Home type: SingleFamily
- Property subtype: Single Family Residence
- Attached to another structure: Yes
Materials
- 1 Side Brick, Vinyl Siding
- Foundation: Slab
Condition
- New construction: Yes
- Year built: 2025
Utilities & green energy
- Water: Public
- Utilities for property: Sewer Connected, Underground Utilities
Green energy
- Energy efficient items: Lighting, Thermostat
Community & neighborhood
Location
- Region: Leeds
- Subdivision: Leeds
Other
Other facts
- Price range: $249.5K - $249.5K
Price history
| Date | Event | Price |
|---|---|---|
| 6/30/2025 | Sold | $249,480+4%$167/sqft |
Source: | ||
| 2/7/2025 | Pending sale | $239,900$161/sqft |
Source: | ||
| 1/31/2025 | Price change | $239,900+0.4%$161/sqft |
Source: | ||
| 1/22/2025 | Price change | $238,900+1.7%$160/sqft |
Source: | ||
| 1/11/2025 | Price change | $235,000-2%$158/sqft |
Source: | ||
Public tax history
Tax history is unavailable.
Neighborhood: 35094
Nearby schools
GreatSchools rating
- 5/10Leeds Elementary SchoolGrades: 2-5Distance: 1.2 mi
- 8/10Leeds Middle SchoolGrades: 6-8Distance: 0.4 mi
- 5/10Leeds High SchoolGrades: 9-12Distance: 2.6 mi
Schools provided by the listing agent
- Elementary: Leeds
- Middle: Leeds
- High: Leeds
Source: GALMLS. This data may not be complete. We recommend contacting the local school district to confirm school assignments for this home.
Get a cash offer in 3 minutes
Find out how much your home could sell for in as little as 3 minutes with a no-obligation cash offer.
Estimated market value$256,600
Get a cash offer in 3 minutes
Find out how much your home could sell for in as little as 3 minutes with a no-obligation cash offer.
Estimated market value
$256,600



