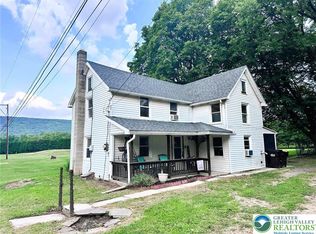Sold for $275,000 on 10/30/25
$275,000
1248 Myrtle Rd, Walnutport, PA 18088
1beds
1,036sqft
Single Family Residence
Built in 2002
1 Acres Lot
$276,100 Zestimate®
$265/sqft
$1,316 Estimated rent
Home value
$276,100
$257,000 - $298,000
$1,316/mo
Zestimate® history
Loading...
Owner options
Explore your selling options
What's special
Offer deadline 4:00 pm Tuesday October 7th. Thank you!
Genuine Log home custom built in 2002!! Located on one acre of pristine wooded land built in with privacy, peace and quiet which is hard to come by these days, but minutes to town. Enjoy leisurely evenings on the front porch. Watch for turkey, deer, and occasional black bear through the property Hardwood floors and wood slat ceilings are softened by drywall on some inside walls.
Cozy and comfortable open floor plan. Living, dining room and bedroom have ceiling fans. Central air is such a wonderful surprise in this home. Gas stove in the living area can add warmth on those colder days. Currently this is a one-bedroom home. However, the original design was for two bedrooms (the attached plans are from the previous owner) and can easily be finished as such. Full basement with high ceilings includes the washer, dryer and laundry tub. Cedar closet is perfect for the seasonal clothes changes. Long winding driveway offers a lot of parking. Garage and shed complete this offering. Close to the Appalachian Trail, Blue Mountain Ski resort, and Lehigh River for rafting and kayaking. More than one state park is close by! Unusual find. Make it yours!
Zillow last checked: 8 hours ago
Listing updated: October 31, 2025 at 06:26am
Listed by:
Linda A. Martin 215-536-6777,
Coldwell Banker Heritage R E
Bought with:
Curt Miller, RS343704
Keller Williams Allentown
Dee Miller, RS343073
Keller Williams Allentown
Source: GLVR,MLS#: 765512 Originating MLS: Lehigh Valley MLS
Originating MLS: Lehigh Valley MLS
Facts & features
Interior
Bedrooms & bathrooms
- Bedrooms: 1
- Bathrooms: 1
- Full bathrooms: 1
Bedroom
- Level: First
- Dimensions: 12.00 x 15.00
Dining room
- Level: First
- Dimensions: 17.00 x 23.00
Other
- Level: First
- Dimensions: 7.00 x 11.00
Kitchen
- Level: First
- Dimensions: 9.00 x 11.00
Living room
- Level: First
- Dimensions: 17.00 x 23.00
Heating
- Baseboard, Electric, Propane
Cooling
- Central Air, Ceiling Fan(s)
Appliances
- Included: Dryer, Electric Water Heater, Washer
- Laundry: Lower Level
Features
- Cedar Closet(s), Dining Area
- Flooring: Hardwood, Vinyl
- Basement: Concrete
- Has fireplace: Yes
- Fireplace features: Gas Log, Living Room
Interior area
- Total interior livable area: 1,036 sqft
- Finished area above ground: 1,036
- Finished area below ground: 0
Property
Parking
- Total spaces: 1
- Parking features: Detached, Garage, Off Street
- Garage spaces: 1
Features
- Levels: One
- Stories: 1
- Patio & porch: Covered, Porch
- Exterior features: Porch, Propane Tank - Leased
Lot
- Size: 1 Acres
- Dimensions: 170 x 203
- Features: Flat, Not In Subdivision, Wooded
Details
- Parcel number: H2 12 11 0516
- Zoning: RA Rural Agriculture
- Special conditions: None
Construction
Type & style
- Home type: SingleFamily
- Architectural style: Log Home,Ranch
- Property subtype: Single Family Residence
Materials
- Wood Siding
- Foundation: Basement
- Roof: Other
Condition
- Year built: 2002
Utilities & green energy
- Electric: Circuit Breakers
- Sewer: Septic Tank
- Water: Well
Community & neighborhood
Community
- Community features: Sidewalks
Location
- Region: Walnutport
- Subdivision: Not in Development
Other
Other facts
- Ownership type: Fee Simple
- Road surface type: Paved
Price history
| Date | Event | Price |
|---|---|---|
| 10/30/2025 | Sold | $275,000$265/sqft |
Source: | ||
| 10/8/2025 | Pending sale | $275,000$265/sqft |
Source: | ||
| 9/30/2025 | Listed for sale | $275,000+48.6%$265/sqft |
Source: | ||
| 12/20/2018 | Sold | $185,000+2.8%$179/sqft |
Source: | ||
| 10/12/2018 | Listed for sale | $179,900$174/sqft |
Source: BHHS Fox & Roach - Bethlehem #593382 Report a problem | ||
Public tax history
| Year | Property taxes | Tax assessment |
|---|---|---|
| 2025 | $3,807 +0.8% | $51,400 |
| 2024 | $3,778 +1.8% | $51,400 |
| 2023 | $3,712 | $51,400 |
Find assessor info on the county website
Neighborhood: 18088
Nearby schools
GreatSchools rating
- 8/10Lehigh Twp El SchoolGrades: K-5Distance: 2.6 mi
- 5/10Northampton Middle SchoolGrades: 6-8Distance: 8 mi
- 5/10Northampton Area High SchoolGrades: 9-12Distance: 8 mi
Schools provided by the listing agent
- District: Northampton
Source: GLVR. This data may not be complete. We recommend contacting the local school district to confirm school assignments for this home.

Get pre-qualified for a loan
At Zillow Home Loans, we can pre-qualify you in as little as 5 minutes with no impact to your credit score.An equal housing lender. NMLS #10287.
Sell for more on Zillow
Get a free Zillow Showcase℠ listing and you could sell for .
$276,100
2% more+ $5,522
With Zillow Showcase(estimated)
$281,622