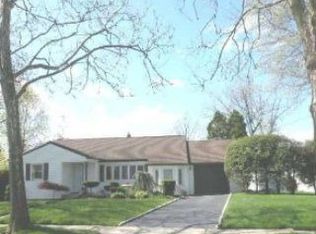Sold for $990,000
$990,000
1248 Pleasant Road, Wantagh, NY 11793
6beds
2,273sqft
Single Family Residence, Residential
Built in 1951
6,500 Square Feet Lot
$1,017,900 Zestimate®
$436/sqft
$5,098 Estimated rent
Home value
$1,017,900
$916,000 - $1.13M
$5,098/mo
Zestimate® history
Loading...
Owner options
Explore your selling options
What's special
Welcome home to 1248 Pleasant Rd, nestled in the heart of Wantagh and located within the award-winning Wantagh School District. This beautifully expanded ranch, with beautiful curb appeal, offers 2,273 square feet of thoughtfully designed living space, combining the charm and functionality of a colonial layout with the convenience of first-floor bedrooms. Once inside, you are greeted by a bright, spacious main level featuring a welcoming living room that flows effortlessly into the dining area, creating the perfect setup for everyday living and entertaining. The stunning kitchen is a true showstopper, complete with stainless steel appliances, wine fridge, farm sink, and so much more, all designed with both style and function in mind. The first floor also features a primary bedroom with ensuite full bath, ideal for use as a den or guest quarters, plus a second full bath, and two additional rooms that can serve as bedrooms, home offices, or bonus rooms to suit your lifestyle. You'll also enjoy interior access to the 1.5-car garage, offering convenience and ample storage. Retreat upstairs to the expanded second floor, where you’ll find your own private, full front-to-back primary suite with a luxurious ensuite full bathroom and an oversized bonus room with endless possibilities—think gym, studio, media room, or additional living space. Two additional generously sized bedrooms complete the upper level, offering comfort and flexibility. The beautifully finished basement is a true bonus, featuring large windows, an egress window, ductless A/C unit, laundry room, utility room, and an abundance of storage space, a perfect combination! Additional highlights of this meticulously maintained home include central air, hardwood floors throughout, and gas heating and cooking. Step outside and escape to your own private backyard oasis, a true entertainer’s paradise complete with a paver patio, mature plantings and landscaping, full PVC fence, and a retractable awning for shaded comfort on sunny days. This space is the perfect place to relax and unwind. This one is not to be missed—it won’t last!
Zillow last checked: 8 hours ago
Listing updated: August 18, 2025 at 06:43pm
Listed by:
Lisa Adragna SRES 516-707-5489,
Compass Greater NY LLC 516-517-4866
Bought with:
Joseph A. Pesce, 10401383859
Realty Advisors Inc
Source: OneKey® MLS,MLS#: 865499
Facts & features
Interior
Bedrooms & bathrooms
- Bedrooms: 6
- Bathrooms: 3
- Full bathrooms: 3
Other
- Description: LR, Dining area, Kitchen, Primary BR w/ full bath, 2nd full bath, 2 Addt'l BRs, Garage entry
- Level: First
Other
- Description: Second primary BR w/ full ensuite bath and large sitting/bonus room, 2 Addt'l BRs
- Level: Second
Other
- Description: Full basement, laundry room, utility room, storage
- Level: Basement
Heating
- Baseboard, Hot Water
Cooling
- Central Air, Ductless
Appliances
- Included: Dishwasher, Dryer, Gas Range, Refrigerator, Stainless Steel Appliance(s), Washer, Gas Water Heater, Wine Refrigerator
- Laundry: In Basement
Features
- First Floor Bedroom, First Floor Full Bath, Breakfast Bar, Eat-in Kitchen, Formal Dining, Granite Counters, In-Law Floorplan, Primary Bathroom, Master Downstairs
- Flooring: Hardwood, Other
- Basement: Partially Finished,See Remarks
- Attic: Scuttle
- Has fireplace: No
- Fireplace features: None
Interior area
- Total structure area: 2,273
- Total interior livable area: 2,273 sqft
Property
Parking
- Total spaces: 1
- Parking features: Attached, Garage
- Garage spaces: 1
Features
- Exterior features: Awning(s), Rain Gutters
- Fencing: Fenced,Vinyl
Lot
- Size: 6,500 sqft
- Dimensions: 65 x 100
- Features: Garden, Paved, Sprinklers In Front, Sprinklers In Rear
Details
- Parcel number: 2089572690000020
- Special conditions: None
Construction
Type & style
- Home type: SingleFamily
- Architectural style: Exp Ranch
- Property subtype: Single Family Residence, Residential
Materials
- Foundation: Concrete Perimeter
Condition
- Year built: 1951
Utilities & green energy
- Sewer: Public Sewer
- Water: Public
- Utilities for property: Electricity Connected, Natural Gas Connected
Community & neighborhood
Location
- Region: Wantagh
Other
Other facts
- Listing agreement: Exclusive Right To Sell
Price history
| Date | Event | Price |
|---|---|---|
| 8/18/2025 | Sold | $990,000+1.5%$436/sqft |
Source: | ||
| 6/25/2025 | Pending sale | $975,000$429/sqft |
Source: | ||
| 5/28/2025 | Listed for sale | $975,000+23.4%$429/sqft |
Source: | ||
| 1/25/2022 | Sold | $790,000-1.2%$348/sqft |
Source: | ||
| 10/5/2021 | Pending sale | $799,999$352/sqft |
Source: | ||
Public tax history
| Year | Property taxes | Tax assessment |
|---|---|---|
| 2024 | -- | $560 |
| 2023 | -- | $560 |
| 2022 | -- | $560 |
Find assessor info on the county website
Neighborhood: 11793
Nearby schools
GreatSchools rating
- 6/10Wantagh SchoolGrades: PK-5Distance: 1 mi
- 5/10Wantagh Middle SchoolGrades: 6-8Distance: 0.6 mi
- 9/10Wantagh Senior High SchoolGrades: 9-12Distance: 0.7 mi
Schools provided by the listing agent
- Elementary: Contact Agent
- Middle: Wantagh Middle School
- High: Wantagh Senior High School
Source: OneKey® MLS. This data may not be complete. We recommend contacting the local school district to confirm school assignments for this home.
Get a cash offer in 3 minutes
Find out how much your home could sell for in as little as 3 minutes with a no-obligation cash offer.
Estimated market value$1,017,900
Get a cash offer in 3 minutes
Find out how much your home could sell for in as little as 3 minutes with a no-obligation cash offer.
Estimated market value
$1,017,900
