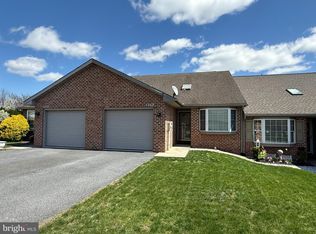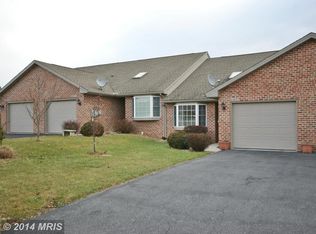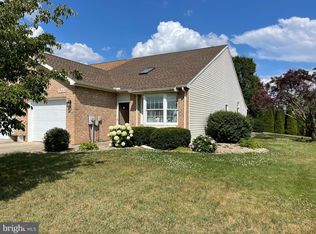Sold for $225,000
$225,000
1248 Progress Rd, Chambersburg, PA 17201
2beds
1,171sqft
Single Family Residence
Built in 2004
6,534 Square Feet Lot
$228,100 Zestimate®
$192/sqft
$1,441 Estimated rent
Home value
$228,100
$210,000 - $246,000
$1,441/mo
Zestimate® history
Loading...
Owner options
Explore your selling options
What's special
Experience the ease of one-level living, ideally situated in a central location close to shopping, dining, gas and more. Step inside to an open-concept layout filled with natural light and vaulted ceilings that enhance the spacious feel of the main living areas. The kitchen comes fully equipped with all appliances, and flows into the generously sized living room with direct access to the rear covered patio—perfect for indoor-outdoor living. This home offers 2 bedrooms and 2 full baths, including a primary suite with a walk-in closet. A separate laundry room adds convenience, while a newer heat pump (2023) ensures year-round comfort. Enjoy private outdoor relaxation on the rear deck or covered patio, which includes a built-in storage room, surrounded by a fully fenced-in yard. An attached one-car garage completes the package, making this home a rare find in a sought-after location. Schedule your tour today!
Zillow last checked: 8 hours ago
Listing updated: July 23, 2025 at 08:01am
Listed by:
Jake Statler 717-404-4753,
Coldwell Banker Realty
Bought with:
Dewey Sheaffer
RE/MAX 1st Advantage
Source: Bright MLS,MLS#: PAFL2027954
Facts & features
Interior
Bedrooms & bathrooms
- Bedrooms: 2
- Bathrooms: 2
- Full bathrooms: 2
- Main level bathrooms: 2
- Main level bedrooms: 2
Primary bedroom
- Features: Flooring - Laminate Plank
- Level: Main
- Area: 168 Square Feet
- Dimensions: 12 x 14
Bedroom 2
- Features: Flooring - Laminate Plank
- Level: Main
- Area: 126 Square Feet
- Dimensions: 9 x 14
Kitchen
- Level: Main
- Area: 180 Square Feet
- Dimensions: 12 x 15
Living room
- Features: Flooring - Laminate Plank
- Level: Main
- Area: 195 Square Feet
- Dimensions: 13 x 15
Heating
- Forced Air, Electric
Cooling
- Central Air, Ceiling Fan(s), Electric
Appliances
- Included: Microwave, Dishwasher, Disposal, Oven/Range - Electric, Refrigerator, Water Heater, Electric Water Heater
- Laundry: Hookup
Features
- Ceiling Fan(s), Combination Kitchen/Dining, Entry Level Bedroom, Open Floorplan, Primary Bath(s), Walk-In Closet(s), Attic
- Windows: Skylight(s)
- Has basement: No
- Has fireplace: No
Interior area
- Total structure area: 1,171
- Total interior livable area: 1,171 sqft
- Finished area above ground: 1,171
- Finished area below ground: 0
Property
Parking
- Total spaces: 1
- Parking features: Garage Faces Front, Inside Entrance, Attached, Driveway, On Street
- Attached garage spaces: 1
- Has uncovered spaces: Yes
Accessibility
- Accessibility features: None
Features
- Levels: One
- Stories: 1
- Patio & porch: Patio, Deck
- Pool features: None
- Fencing: Full,Privacy
Lot
- Size: 6,534 sqft
Details
- Additional structures: Above Grade, Below Grade
- Parcel number: 041G01.173A000000
- Zoning: R
- Special conditions: Standard
Construction
Type & style
- Home type: SingleFamily
- Architectural style: Ranch/Rambler
- Property subtype: Single Family Residence
- Attached to another structure: Yes
Materials
- Brick, Vinyl Siding
- Foundation: Crawl Space
Condition
- New construction: No
- Year built: 2004
Utilities & green energy
- Electric: 200+ Amp Service
- Sewer: Public Sewer
- Water: Public
- Utilities for property: Underground Utilities
Community & neighborhood
Location
- Region: Chambersburg
- Subdivision: Chambersburg Borough
- Municipality: CHAMBERSBURG BORO
Other
Other facts
- Listing agreement: Exclusive Right To Sell
- Ownership: Fee Simple
Price history
| Date | Event | Price |
|---|---|---|
| 7/23/2025 | Sold | $225,000-2.1%$192/sqft |
Source: | ||
| 6/25/2025 | Pending sale | $229,900$196/sqft |
Source: | ||
| 6/21/2025 | Listed for sale | $229,900+48.3%$196/sqft |
Source: | ||
| 11/5/2019 | Sold | $155,000-3.1%$132/sqft |
Source: Public Record Report a problem | ||
| 9/22/2019 | Pending sale | $159,900$137/sqft |
Source: Berkshire Hathaway HomeServices Homesale Realty #PAFL168384 Report a problem | ||
Public tax history
| Year | Property taxes | Tax assessment |
|---|---|---|
| 2024 | $3,171 +5.4% | $16,230 |
| 2023 | $3,009 +2.8% | $16,230 |
| 2022 | $2,927 +0.6% | $16,230 |
Find assessor info on the county website
Neighborhood: 17201
Nearby schools
GreatSchools rating
- 6/10New Franklin El SchoolGrades: K-5Distance: 3.4 mi
- 6/10Chambersburg Area Ms - SouthGrades: 6-8Distance: 1.8 mi
- 3/10Chambersburg Area Senior High SchoolGrades: 9-12Distance: 1.4 mi
Schools provided by the listing agent
- District: Chambersburg Area
Source: Bright MLS. This data may not be complete. We recommend contacting the local school district to confirm school assignments for this home.
Get pre-qualified for a loan
At Zillow Home Loans, we can pre-qualify you in as little as 5 minutes with no impact to your credit score.An equal housing lender. NMLS #10287.
Sell for more on Zillow
Get a Zillow Showcase℠ listing at no additional cost and you could sell for .
$228,100
2% more+$4,562
With Zillow Showcase(estimated)$232,662


