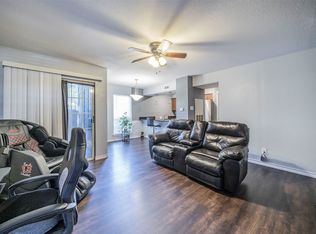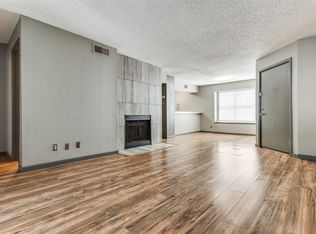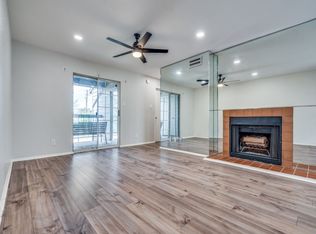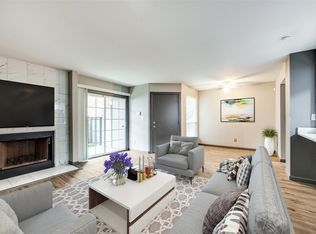Sold
Price Unknown
12480 Abrams Rd APT 503, Dallas, TX 75243
1beds
690sqft
Condominium
Built in 1982
-- sqft lot
$110,300 Zestimate®
$--/sqft
$1,248 Estimated rent
Home value
$110,300
$100,000 - $121,000
$1,248/mo
Zestimate® history
Loading...
Owner options
Explore your selling options
What's special
This unit features a spacious layout with a bright living area and plenty of natural light. Large one bedroom one bathroom with a wood burning fireplace, open floor plan with serving counter between the kitchen and dining area. Large utility room with room for a full sizes WD, Assigned covered parking near the front door, Adjacent to Dallas College Richland Campus, Texas Instruments and a quick access to 635 and 75. This condo offers convenient access to local shopping centers, dining options, and major highways, making it ideal for those who value both comfort and connectivity. Whether you're looking for a primary residence or an investment opportunity, this condo unit offers an excellent combination of style and location.
Zillow last checked: 8 hours ago
Listing updated: February 25, 2025 at 10:42am
Listed by:
Hellen He 0745002 972-517-6908,
31 Realty, LLC 972-517-6908
Bought with:
Lionel Austin Jr
Ashton Realty Inc.
Source: NTREIS,MLS#: 20748654
Facts & features
Interior
Bedrooms & bathrooms
- Bedrooms: 1
- Bathrooms: 1
- Full bathrooms: 1
Primary bedroom
- Features: Ceiling Fan(s), Walk-In Closet(s)
- Level: First
Primary bathroom
- Level: First
Dining room
- Level: First
Kitchen
- Features: Galley Kitchen
- Level: First
Living room
- Features: Fireplace
- Level: First
Utility room
- Features: Utility Room
- Level: First
Heating
- Central, Electric
Cooling
- Central Air, Ceiling Fan(s), Electric
Appliances
- Included: Dryer, Dishwasher, Electric Cooktop, Disposal, Microwave, Refrigerator, Vented Exhaust Fan, Washer
- Laundry: Washer Hookup, Electric Dryer Hookup
Features
- Open Floorplan, Pantry, Cable TV, Walk-In Closet(s)
- Flooring: Luxury Vinyl Plank
- Windows: Window Coverings
- Has basement: No
- Number of fireplaces: 1
- Fireplace features: Masonry, Wood Burning
Interior area
- Total interior livable area: 690 sqft
Property
Parking
- Total spaces: 1
- Parking features: Assigned, Asphalt, Concrete, Lighted, On Site, Parking Lot, Community Structure
- Carport spaces: 1
Features
- Levels: One
- Stories: 1
- Patio & porch: Rear Porch
- Pool features: Fenced, Gunite, In Ground, Pool
Lot
- Size: 17.99 Acres
Details
- Parcel number: 00C11970000K00503
Construction
Type & style
- Home type: Condo
- Property subtype: Condominium
- Attached to another structure: Yes
Materials
- Brick
- Foundation: Slab
- Roof: Composition,Metal
Condition
- Year built: 1982
Utilities & green energy
- Sewer: Public Sewer
- Water: Public
- Utilities for property: Electricity Connected, Sewer Available, Underground Utilities, Water Available, Cable Available
Community & neighborhood
Security
- Security features: Smoke Detector(s)
Community
- Community features: Tennis Court(s), Community Mailbox, Curbs, Sidewalks
Location
- Region: Dallas
- Subdivision: CREEKBEND CONDOMINIUMS PH I-VI
HOA & financial
HOA
- Has HOA: Yes
- HOA fee: $225 monthly
- Services included: All Facilities, Association Management, Maintenance Grounds, Maintenance Structure, Sewer, Trash, Water
- Association name: Real Manage
- Association phone: 866-473-2573
Other
Other facts
- Listing terms: Cash,Conventional,FHA
- Road surface type: Asphalt
Price history
| Date | Event | Price |
|---|---|---|
| 6/19/2025 | Listing removed | $1,175$2/sqft |
Source: Zillow Rentals Report a problem | ||
| 5/3/2025 | Price change | $1,175-2.1%$2/sqft |
Source: Zillow Rentals Report a problem | ||
| 3/29/2025 | Listed for rent | $1,200$2/sqft |
Source: Zillow Rentals Report a problem | ||
| 2/25/2025 | Sold | -- |
Source: NTREIS #20748654 Report a problem | ||
| 1/21/2025 | Pending sale | $119,000$172/sqft |
Source: NTREIS #20748654 Report a problem | ||
Public tax history
| Year | Property taxes | Tax assessment |
|---|---|---|
| 2025 | $1,381 +90.5% | $112,000 -9.8% |
| 2024 | $725 +6.3% | $124,200 +28.6% |
| 2023 | $682 +6.3% | $96,600 |
Find assessor info on the county website
Neighborhood: 75243
Nearby schools
GreatSchools rating
- 2/10Aikin Elementary SchoolGrades: PK-6Distance: 0.7 mi
- 4/10Forest Meadow Junior High SchoolGrades: 7-8Distance: 1.1 mi
- 5/10Lake Highlands High SchoolGrades: 9-12Distance: 2.1 mi
Schools provided by the listing agent
- Elementary: Aikin
- High: Lake Highlands
- District: Richardson ISD
Source: NTREIS. This data may not be complete. We recommend contacting the local school district to confirm school assignments for this home.
Get a cash offer in 3 minutes
Find out how much your home could sell for in as little as 3 minutes with a no-obligation cash offer.
Estimated market value$110,300
Get a cash offer in 3 minutes
Find out how much your home could sell for in as little as 3 minutes with a no-obligation cash offer.
Estimated market value
$110,300



