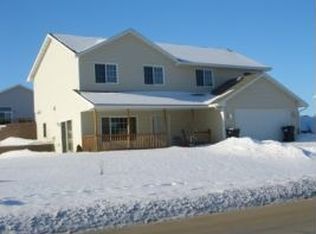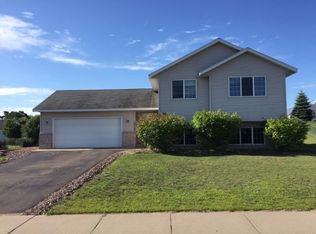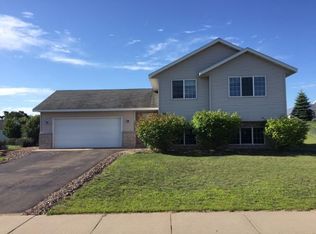Excellent condition & move-in ready, this home features an updated kitchen w/center island, screened porch, deck, huge master bd rm, large fam rm w/built-entertainment center & wet bar, U/G sprinklers, 3 car att garage & a 24x24 detached garage/workshop.
This property is off market, which means it's not currently listed for sale or rent on Zillow. This may be different from what's available on other websites or public sources.


