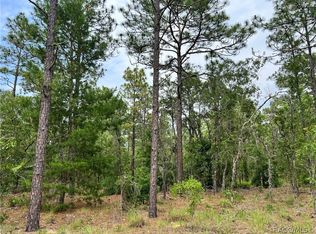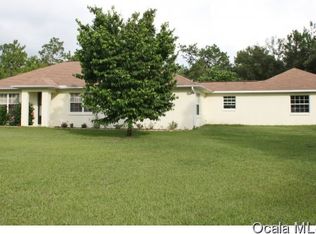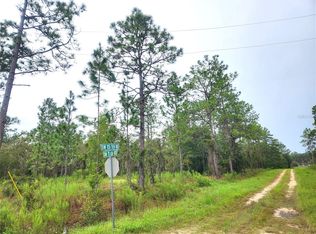Sold for $415,000
$415,000
12480 SW 71st Lane Rd, Ocala, FL 34481
3beds
1,977sqft
Single Family Residence
Built in 2006
1.19 Acres Lot
$410,700 Zestimate®
$210/sqft
$2,900 Estimated rent
Home value
$410,700
$370,000 - $456,000
$2,900/mo
Zestimate® history
Loading...
Owner options
Explore your selling options
What's special
MOTIVATED SELLER SAYS BRING ALL OFFERS! Are you looking for the country life and still only short drive from shopping, restaurants, parks, etc.? Then check out this lovely 3 bedroom, 2 bath pool home with granite counters in kitchen and bathrooms, ample entertaining space, indoor laundry, separate open outdoor patio, water filtration system and new 6" gutters. The home has fresh paint and luxury vinyl plank in wet areas. The primary suite boasts double entry doors, spacious bedroom area, soaker tub, large vanity with dual sinks, separate make-up vanity and walk-in shower. The split floor plan allows you and your guests to enjoy privacy and restful sleep. The large corner lot allows plenty of room for ATV's, boats, RV's and any other toys you may have. There is so much to see, put it on your list to view!
Zillow last checked: 8 hours ago
Listing updated: November 01, 2025 at 07:03am
Listing Provided by:
Jenni Kennedy 352-775-0078,
OCALA REALTY WORLD LLC 352-789-6746
Bought with:
Melissa Lebron, 3148954
OCALA REALTY WORLD LLC
Jonathan Lebron, 3361637
OCALA REALTY WORLD LLC
Source: Stellar MLS,MLS#: OM707059 Originating MLS: Ocala - Marion
Originating MLS: Ocala - Marion

Facts & features
Interior
Bedrooms & bathrooms
- Bedrooms: 3
- Bathrooms: 2
- Full bathrooms: 2
Primary bedroom
- Features: Walk-In Closet(s)
- Level: First
Bedroom 2
- Features: Built-in Closet
- Level: First
Bedroom 3
- Features: Built-in Closet
- Level: First
Dining room
- Level: First
Great room
- Level: First
Kitchen
- Level: First
Heating
- Electric
Cooling
- Central Air
Appliances
- Included: Dishwasher, Dryer, Microwave, Range, Refrigerator, Washer
- Laundry: Inside
Features
- Ceiling Fan(s), Eating Space In Kitchen, High Ceilings, Kitchen/Family Room Combo, Primary Bedroom Main Floor, Split Bedroom, Stone Counters, Walk-In Closet(s)
- Flooring: Carpet, Luxury Vinyl
- Doors: Sliding Doors
- Has fireplace: No
Interior area
- Total structure area: 3,519
- Total interior livable area: 1,977 sqft
Property
Parking
- Total spaces: 2
- Parking features: Driveway, Garage Door Opener
- Attached garage spaces: 2
- Has uncovered spaces: Yes
Features
- Levels: One
- Stories: 1
- Exterior features: Private Mailbox, Rain Gutters, Storage
- Has private pool: Yes
- Pool features: In Ground
Lot
- Size: 1.19 Acres
- Dimensions: 168 x 309
Details
- Parcel number: 3493091007
- Zoning: R1
- Special conditions: None
Construction
Type & style
- Home type: SingleFamily
- Property subtype: Single Family Residence
Materials
- Block, Stucco
- Foundation: Slab
- Roof: Shingle
Condition
- New construction: No
- Year built: 2006
Utilities & green energy
- Sewer: Septic Tank
- Water: Well
- Utilities for property: Electricity Connected
Community & neighborhood
Location
- Region: Ocala
- Subdivision: ROLLING HILLS UN 03
HOA & financial
HOA
- Has HOA: No
Other fees
- Pet fee: $0 monthly
Other financial information
- Total actual rent: 0
Other
Other facts
- Listing terms: Cash,Conventional,FHA,VA Loan
- Ownership: Fee Simple
- Road surface type: Dirt
Price history
| Date | Event | Price |
|---|---|---|
| 10/30/2025 | Sold | $415,000-4.2%$210/sqft |
Source: | ||
| 9/29/2025 | Pending sale | $433,000$219/sqft |
Source: | ||
| 9/17/2025 | Price change | $433,000-1.6%$219/sqft |
Source: | ||
| 8/6/2025 | Listed for sale | $440,000+12.8%$223/sqft |
Source: | ||
| 7/18/2024 | Sold | $390,000$197/sqft |
Source: | ||
Public tax history
| Year | Property taxes | Tax assessment |
|---|---|---|
| 2024 | $1,585 +2.9% | $121,169 +3% |
| 2023 | $1,541 +3.2% | $117,640 +3% |
| 2022 | $1,494 +0.6% | $114,214 +3% |
Find assessor info on the county website
Neighborhood: 34481
Nearby schools
GreatSchools rating
- 5/10Dunnellon Elementary SchoolGrades: PK-5Distance: 6.3 mi
- 4/10Dunnellon Middle SchoolGrades: 6-8Distance: 9.6 mi
- 2/10Dunnellon High SchoolGrades: 9-12Distance: 5.9 mi
Schools provided by the listing agent
- Elementary: Dunnellon Elementary School
- Middle: Dunnellon Middle School
- High: Dunnellon High School
Source: Stellar MLS. This data may not be complete. We recommend contacting the local school district to confirm school assignments for this home.
Get a cash offer in 3 minutes
Find out how much your home could sell for in as little as 3 minutes with a no-obligation cash offer.
Estimated market value$410,700
Get a cash offer in 3 minutes
Find out how much your home could sell for in as little as 3 minutes with a no-obligation cash offer.
Estimated market value
$410,700


