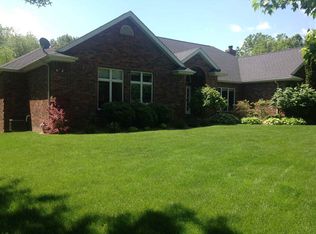The Estates of Dubuque offers a secure alternative to home ownership that is uniquely designed for those seeking a maintenance-free lifestyle in a 55+ active community. Featuring quality-built homes by Conlon Construction, the one-level floor plans are thoughtfully designed to age in place. Cooperative communities create a supportive, independent living environment that cultivates an active lifestyle enhancing daily life and promoting health and well-being. The Estates of Dubuque features 35 patio homes and a private clubhouse complete with outdoor pool and indoor pickleball court in a gated community off JFK and Derby Grange Roads. The cooperative community is truly maintenance-free living with general home repairs (inside and out), appliances and furnace & A/C covered by the cooperative. Choose from one of the four floor plans with a zero-entry, universal design concept that comes complete with stainless steel appliances, quartz countertops and a spacious master ensuite. The Bordeaux/Carmel floor plan at 1585 square feet offers 2 bedrooms, 2 baths, 2 car garage with walk-in closets, covered porch & patio. Purchasing early allows the opportunity to customize your home and choose your desired location. Monthly fees include real estate taxes and insurance as well as maintenance and other expenses.
This property is off market, which means it's not currently listed for sale or rent on Zillow. This may be different from what's available on other websites or public sources.
