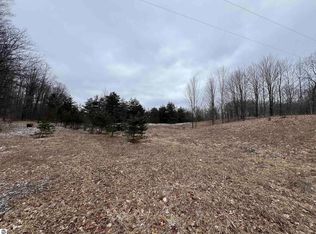Sold for $369,000 on 11/15/24
$369,000
12482 21 Mile Rd, Tustin, MI 49688
4beds
2,184sqft
Single Family Residence
Built in 1983
20 Acres Lot
$386,300 Zestimate®
$169/sqft
$1,892 Estimated rent
Home value
$386,300
Estimated sales range
Not available
$1,892/mo
Zestimate® history
Loading...
Owner options
Explore your selling options
What's special
Nestled in a serene 20-acre wooded retreat, this 4 bedroom home offers private, peaceful country living. The spacious oak kitchen features a dining area, island workspace, pantry and oak floors. Step out onto the deck to enjoy barbecues in a beautiful natural setting. The living room invites warmth with its cozy wood stove. Designed for convenience, the main floor includes 3 bedrooms, two baths and laundry facilities. Upstairs, you'll find a versatile bonus space, 3 walk-in closets, and a 4th bedroom. The full basement provides a root cellar storage, workbench area and walkout patio doors. Outside, a 48'x 28' pole building with 12' ceilings, water, and electric service offers exceptional storage and workspace, with overhead doors on both ends for easy access. This home has an outdoor wood boiler that can be fueled by wood or propane. With room to grow and endless opportunities to enjoy the outdoors, this is the perfect family home for those seeking space and privacy in the countryside.
Zillow last checked: 8 hours ago
Listing updated: November 15, 2024 at 10:06am
Listed by:
Pam Sibary 231-912-0136,
Coldwell Banker Schmidt-Cadillac 231-775-1737
Bought with:
Pam Sibary, 6501452386
Coldwell Banker Schmidt-Cadillac
Source: NGLRMLS,MLS#: 1927245
Facts & features
Interior
Bedrooms & bathrooms
- Bedrooms: 4
- Bathrooms: 2
- Full bathrooms: 1
- 3/4 bathrooms: 1
- Main level bathrooms: 2
- Main level bedrooms: 3
Primary bedroom
- Level: Main
- Dimensions: 13.83 x 11.5
Bedroom 2
- Level: Main
- Dimensions: 9.75 x 11.5
Bedroom 3
- Level: Main
- Dimensions: 9.25 x 11.5
Bedroom 4
- Level: Upper
- Dimensions: 9.92 x 7.83
Primary bathroom
- Features: None
Dining room
- Level: Main
Kitchen
- Level: Main
- Area: 330
- Dimensions: 15 x 22
Living room
- Level: Main
- Dimensions: 15.58 x 15.75
Heating
- Hot Water, Baseboard, External Wood Burner, Propane, Wood
Cooling
- Ductless
Appliances
- Included: Refrigerator, Oven/Range, Dishwasher, Microwave, Exhaust Fan, Electric Water Heater
- Laundry: Main Level
Features
- Kitchen Island, Drywall
- Flooring: Carpet, Wood, Vinyl
- Windows: Blinds, Curtain Rods
- Basement: Full,Walk-Out Access,Unfinished,Interior Entry
- Has fireplace: Yes
- Fireplace features: Wood Burning, Stove
Interior area
- Total structure area: 2,184
- Total interior livable area: 2,184 sqft
- Finished area above ground: 2,184
- Finished area below ground: 0
Property
Parking
- Parking features: None, Gravel, Private
Accessibility
- Accessibility features: None
Features
- Levels: One and One Half
- Stories: 1
- Has view: Yes
- View description: Seasonal View
- Waterfront features: None
Lot
- Size: 20 Acres
- Dimensions: 666 x 1290 x 666 x 1287
- Features: Wooded-Hardwoods, Rolling Slope, Sloped, Metes and Bounds
Details
- Additional structures: Pole Building(s)
- Parcel number: 1501302300
- Zoning description: Residential
- Other equipment: TV Antenna
- Wooded area: 75
Construction
Type & style
- Home type: SingleFamily
- Property subtype: Single Family Residence
Materials
- Frame, Vinyl Siding
- Foundation: Block
- Roof: Asphalt
Condition
- New construction: No
- Year built: 1983
Utilities & green energy
- Sewer: Private Sewer
- Water: Private
Community & neighborhood
Security
- Security features: Smoke Detector(s)
Community
- Community features: None
Location
- Region: Tustin
- Subdivision: NA
HOA & financial
HOA
- Services included: None
Other
Other facts
- Listing agreement: Exclusive Right Sell
- Listing terms: Conventional,Cash,FHA,VA Loan
- Ownership type: Private Owner
- Road surface type: Gravel
Price history
| Date | Event | Price |
|---|---|---|
| 11/15/2024 | Sold | $369,000$169/sqft |
Source: | ||
| 9/21/2024 | Pending sale | $369,000$169/sqft |
Source: | ||
| 9/17/2024 | Listed for sale | $369,000$169/sqft |
Source: | ||
Public tax history
| Year | Property taxes | Tax assessment |
|---|---|---|
| 2025 | $2,014 +6.1% | $154,900 +25.3% |
| 2024 | $1,899 0% | $123,600 +18.4% |
| 2023 | $1,899 | $104,400 +15.4% |
Find assessor info on the county website
Neighborhood: 49688
Nearby schools
GreatSchools rating
- 4/10Marion Elementary SchoolGrades: K-5Distance: 8.9 mi
- 4/10Marion High SchoolGrades: 6-12Distance: 10.1 mi
Schools provided by the listing agent
- District: Marion Public Schools
Source: NGLRMLS. This data may not be complete. We recommend contacting the local school district to confirm school assignments for this home.

Get pre-qualified for a loan
At Zillow Home Loans, we can pre-qualify you in as little as 5 minutes with no impact to your credit score.An equal housing lender. NMLS #10287.
