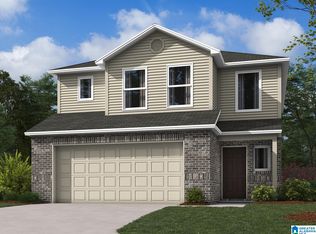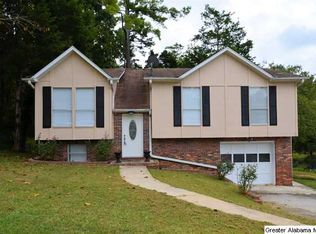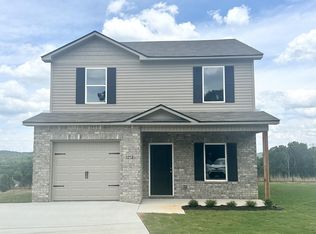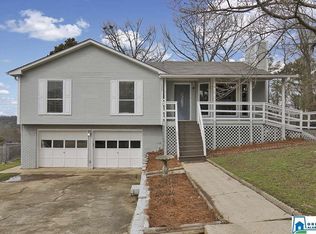Sold for $250,000
$250,000
1249 Maitland Rd, Leeds, AL 35094
3beds
1,800sqft
Single Family Residence
Built in 1974
0.84 Acres Lot
$256,900 Zestimate®
$139/sqft
$1,784 Estimated rent
Home value
$256,900
$236,000 - $280,000
$1,784/mo
Zestimate® history
Loading...
Owner options
Explore your selling options
What's special
This beautifully updated home offers a perfect blend of comfort, style, and functionality. The kitchen is a true highlight, boasting brand-new cabinets with stunning granite countertops and new appliances, making it both stylish and functional. The entire home has been refreshed with all-new paint and new flooring, including LVP in common areas and bathrooms, and plush carpet in the bedrooms and den for added comfort. Additional interior features include a new bathroom vanity with cabinets and countertops, and new garage door openers for added convenience. Step outside to enjoy the brand-new deck, perfect for entertaining or relaxing in your backyard. The exterior is vinyl siding, a metal roof, and a block foundation with a brick veneer, offering both charm and longevity. A recent septic inspection ensures peace of mind, and the included property survey adds an extra layer of confidence in your investment. **Property owned by real estate agent**
Zillow last checked: 8 hours ago
Listing updated: April 05, 2025 at 03:10pm
Listed by:
Genny Williams CELL:205-223-1044,
eXp Realty, LLC Central
Bought with:
Erin Mathews
Stratford Real Estate
Source: GALMLS,MLS#: 21410773
Facts & features
Interior
Bedrooms & bathrooms
- Bedrooms: 3
- Bathrooms: 2
- Full bathrooms: 2
Bedroom 1
- Level: Second
Bedroom 2
- Level: Second
Bathroom 1
- Level: First
Kitchen
- Features: Stone Counters
- Level: First
Living room
- Level: First
Basement
- Area: 1125
Heating
- Central, Natural Gas
Cooling
- Central Air
Appliances
- Included: Dishwasher, Microwave, Stove-Electric, Gas Water Heater
- Laundry: Electric Dryer Hookup, Washer Hookup, Main Level, Laundry Room, Yes
Features
- None, Smooth Ceilings, Separate Shower, Tub/Shower Combo
- Flooring: Carpet, Laminate
- Basement: Full,Finished,Concrete
- Attic: Other,Yes
- Number of fireplaces: 1
- Fireplace features: Brick (FIREPL), Living Room, Wood Burning
Interior area
- Total interior livable area: 1,800 sqft
- Finished area above ground: 1,240
- Finished area below ground: 560
Property
Parking
- Total spaces: 2
- Parking features: Driveway, Garage Faces Side
- Garage spaces: 2
- Has uncovered spaces: Yes
Features
- Levels: 2+ story
- Patio & porch: Open (DECK), Deck
- Pool features: None
- Has view: Yes
- View description: None
- Waterfront features: No
Lot
- Size: 0.84 Acres
Details
- Additional structures: Storage
- Parcel number: 2500153001042.000
- Special conditions: N/A
Construction
Type & style
- Home type: SingleFamily
- Property subtype: Single Family Residence
Materials
- Brick Over Foundation, Vinyl Siding
- Foundation: Basement
Condition
- Year built: 1974
Utilities & green energy
- Sewer: Septic Tank
- Water: Public
Community & neighborhood
Location
- Region: Leeds
- Subdivision: Yorktown
Other
Other facts
- Price range: $250K - $250K
Price history
| Date | Event | Price |
|---|---|---|
| 3/31/2025 | Sold | $250,000+1%$139/sqft |
Source: | ||
| 3/6/2025 | Contingent | $247,500$138/sqft |
Source: | ||
| 3/5/2025 | Listed for sale | $247,500$138/sqft |
Source: | ||
| 3/4/2025 | Contingent | $247,500$138/sqft |
Source: | ||
| 2/27/2025 | Listed for sale | $247,500+129.2%$138/sqft |
Source: | ||
Public tax history
| Year | Property taxes | Tax assessment |
|---|---|---|
| 2025 | $2,418 | $40,780 +99.9% |
| 2024 | -- | $20,400 -9.6% |
| 2023 | -- | $22,560 +25.6% |
Find assessor info on the county website
Neighborhood: 35094
Nearby schools
GreatSchools rating
- 5/10Leeds Elementary SchoolGrades: 2-5Distance: 1.1 mi
- 8/10Leeds Middle SchoolGrades: 6-8Distance: 0.3 mi
- 5/10Leeds High SchoolGrades: 9-12Distance: 2.6 mi
Schools provided by the listing agent
- Elementary: Leeds
- Middle: Leeds
- High: Leeds
Source: GALMLS. This data may not be complete. We recommend contacting the local school district to confirm school assignments for this home.
Get a cash offer in 3 minutes
Find out how much your home could sell for in as little as 3 minutes with a no-obligation cash offer.
Estimated market value$256,900
Get a cash offer in 3 minutes
Find out how much your home could sell for in as little as 3 minutes with a no-obligation cash offer.
Estimated market value
$256,900



