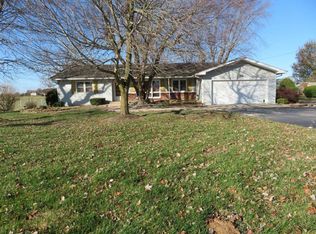Closed
Price Unknown
1249 N Nicholas Road, Nixa, MO 65714
4beds
2,124sqft
Single Family Residence
Built in 2020
3.44 Acres Lot
$602,100 Zestimate®
$--/sqft
$2,374 Estimated rent
Home value
$602,100
$572,000 - $632,000
$2,374/mo
Zestimate® history
Loading...
Owner options
Explore your selling options
What's special
Beautiful piece of property. Nixa schools, HUGE shop (30x48), and a beautiful home all on 3.44 acres! The outside curb appeal starts with amazing landscaping, rock pavers from the house to the shop, concrete edging, drip irrigation, french drain guttering, a huge front porch and a shaded back patio. Some home upgrades include a whole house UV water filtration system, sump pump and vapor barrier in the crawlspace, custom cabinetry in the master closet, laundry room and pantry. There is electric and gas hookups for the stove and a pot filler! The Fridge, Washer and Dryer all stay. The Shop is heated, has a floor drain, electric hoist, built in custom workbench and tons of storage. The office area and bathroom are both cooled which is great for the summertime heat. The dog shed area has heat, AC and electric, as well as an automatic watering system and drains. This home has a feel of being out in the country, but you are just outside city limits! This home is a must see!
Zillow last checked: 8 hours ago
Listing updated: August 02, 2024 at 02:57pm
Listed by:
Kevin R Wages 314-488-9848,
Alpha Realty MO, LLC
Bought with:
Jeremy Meyer, 2016028946
Sturdy Real Estate
Source: SOMOMLS,MLS#: 60247059
Facts & features
Interior
Bedrooms & bathrooms
- Bedrooms: 4
- Bathrooms: 2
- Full bathrooms: 2
Primary bedroom
- Area: 256.96
- Dimensions: 17.6 x 14.6
Bedroom 1
- Area: 143
- Dimensions: 13 x 11
Bedroom 2
- Area: 149.6
- Dimensions: 13.6 x 11
Bedroom 4
- Area: 143
- Dimensions: 13 x 11
Other
- Area: 252
- Dimensions: 20 x 12.6
Laundry
- Area: 40.26
- Dimensions: 6.6 x 6.1
Living room
- Area: 308.32
- Dimensions: 18.8 x 16.4
Mud room
- Area: 40.26
- Dimensions: 6.6 x 6.1
Heating
- Forced Air, Electric, Mini-Splits, Natural Gas, Propane
Cooling
- Central Air, Ductless, Window Unit(s)
Appliances
- Included: Dishwasher, Disposal, Dryer, Free-Standing Electric Oven, Free-Standing Gas Oven, Microwave, Propane Water Heater, Refrigerator, Washer, Water Filtration
- Laundry: Main Level, W/D Hookup
Features
- Granite Counters, Internet - Cable, Quartz Counters, Tray Ceiling(s), Walk-In Closet(s), Walk-in Shower
- Flooring: Carpet, Engineered Hardwood, Tile
- Windows: Double Pane Windows
- Has basement: No
- Attic: Partially Floored,Pull Down Stairs
- Has fireplace: Yes
- Fireplace features: Gas, Living Room, Tile
Interior area
- Total structure area: 2,124
- Total interior livable area: 2,124 sqft
- Finished area above ground: 2,124
- Finished area below ground: 0
Property
Parking
- Total spaces: 3
- Parking features: Additional Parking, Driveway, Garage Door Opener, Garage Faces Front, Gravel, See Remarks
- Attached garage spaces: 3
- Has uncovered spaces: Yes
Features
- Levels: One
- Stories: 1
- Patio & porch: Covered, Front Porch, Patio
- Exterior features: Rain Gutters
- Fencing: None
- Has view: Yes
- View description: City
Lot
- Size: 3.44 Acres
- Features: Acreage, Cleared, Landscaped
Details
- Additional structures: Kennel/Dog Run, Outbuilding
- Parcel number: 100210002001016002
Construction
Type & style
- Home type: SingleFamily
- Property subtype: Single Family Residence
Materials
- Brick, HardiPlank Type, Vinyl Siding
- Foundation: Crawl Space, Vapor Barrier
- Roof: Composition
Condition
- Year built: 2020
Utilities & green energy
- Sewer: Septic Tank
- Water: Shared Well
Green energy
- Energy efficient items: Thermostat
Community & neighborhood
Security
- Security features: Smoke Detector(s)
Location
- Region: Nixa
- Subdivision: N/A
Other
Other facts
- Listing terms: Cash,Conventional,FHA,USDA/RD,VA Loan
- Road surface type: Gravel
Price history
| Date | Event | Price |
|---|---|---|
| 8/21/2023 | Sold | -- |
Source: | ||
| 7/22/2023 | Pending sale | $615,000$290/sqft |
Source: | ||
| 7/13/2023 | Listed for sale | $615,000$290/sqft |
Source: | ||
Public tax history
| Year | Property taxes | Tax assessment |
|---|---|---|
| 2024 | $4,098 | $69,070 |
| 2023 | $4,098 -0.1% | $69,070 |
| 2022 | $4,103 | $69,070 +11.1% |
Find assessor info on the county website
Neighborhood: 65714
Nearby schools
GreatSchools rating
- 6/10Nicholas A. Inman Intermediate SchoolGrades: 5-6Distance: 0.2 mi
- 6/10Nixa Junior High SchoolGrades: 7-8Distance: 2.1 mi
- 10/10Nixa High SchoolGrades: 9-12Distance: 2.2 mi
Schools provided by the listing agent
- Elementary: NX Espy/Inman
- Middle: Nixa
- High: Nixa
Source: SOMOMLS. This data may not be complete. We recommend contacting the local school district to confirm school assignments for this home.
