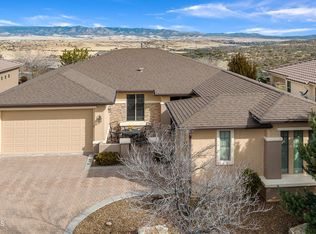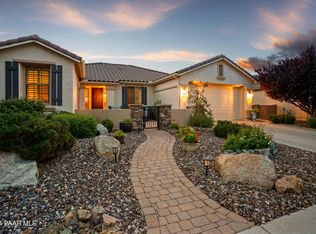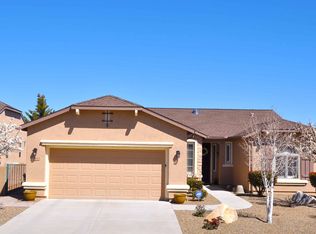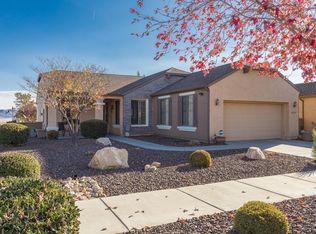Sold for $818,000
$818,000
1249 N Stack Rock Rd, Prescott Valley, AZ 86314
4beds
2,317sqft
Single Family Residence
Built in 2009
10,018.8 Square Feet Lot
$821,000 Zestimate®
$353/sqft
$3,193 Estimated rent
Home value
$821,000
$714,000 - $936,000
$3,193/mo
Zestimate® history
Loading...
Owner options
Explore your selling options
What's special
Introducing the highly desired StoneRidge Semi-Custom Sage Floor Plan, a stunning single-level home boasting panoramic views and luxurious upgrades throughout! This exquisite 4-bedroom + office, 3.5-bathroom residence with a 3-car tandem garage spans 2,317 square feet of thoughtfully designed living space. The view kitchen is a culinary dream, featuring upgraded quartz counters, a split island, and custom cabinetry with built-ins in the dining area, complete with glass-front upper cabinets. Enjoy meals in the dining area, which includes a bay window with top-down bottom-up window coverings.
Zillow last checked: 8 hours ago
Listing updated: October 22, 2024 at 05:36pm
Listed by:
Alexander Halenka 928-583-4040,
Realty ONE Group Mountain Desert
Bought with:
Amy Crawford, SA664353000
Realty One Group Mountain Desert
Source: PAAR,MLS#: 1066579
Facts & features
Interior
Bedrooms & bathrooms
- Bedrooms: 4
- Bathrooms: 4
- Full bathrooms: 2
- 3/4 bathrooms: 1
- 1/2 bathrooms: 1
Heating
- Forced - Gas, Natural Gas, See Remarks, Zoned
Cooling
- Ceiling Fan(s), Central Air, Other, Zoned
Appliances
- Included: Convection Oven, Dishwasher, Disposal, Dryer, Gas Range, Microwave, Oven, Range, Refrigerator, See Remarks, Washer, Water Softener Owned
- Laundry: Sink
Features
- Ceiling Fan(s), Solid Surface Counters, Eat-in Kitchen, Formal Dining, Granite Counters, Kit/Din Combo, Liv/Din Combo, Live on One Level, Master Downstairs, High Ceilings, Walk-In Closet(s)
- Flooring: Carpet, Tile, Vinyl
- Windows: Solar Screens, Double Pane Windows, Drapes, Interior Shutter, Pleated Shades, Screens
- Basement: None,Slab
- Has fireplace: No
Interior area
- Total structure area: 2,317
- Total interior livable area: 2,317 sqft
Property
Parking
- Total spaces: 3
- Parking features: Paver Block, Garage Door Opener, Driveway Concrete
- Garage spaces: 3
- Has uncovered spaces: Yes
Features
- Patio & porch: Covered, Patio
- Exterior features: Landscaping-Front, Landscaping-Rear, Level Entry, Native Species, Sprinkler/Drip, Storm Gutters
- Fencing: Back Yard
- Has view: Yes
- View description: Boulders, Bradshaw Mountain, City, Granite Mountain, Mingus Mountain, Mountain(s), Panoramic, Trees/Woods, Valley
Lot
- Size: 10,018 sqft
- Topography: Corner Lot,Hilltop,Level,Other - See Remarks,Other Trees,Valley,Views
Details
- Additional structures: Workshop
- Parcel number: 775
- Zoning: R1L-10
Construction
Type & style
- Home type: SingleFamily
- Architectural style: Contemporary,Ranch
- Property subtype: Single Family Residence
Materials
- Frame, Stucco
- Roof: Concrete
Condition
- Year built: 2009
Utilities & green energy
- Electric: 220 Volts
- Sewer: City Sewer
- Water: Public
- Utilities for property: Cable Available, Electricity Available, Natural Gas Available, Phone Available, Underground Utilities
Community & neighborhood
Security
- Security features: Security System, Smoke Detector(s)
Location
- Region: Prescott Valley
- Subdivision: Stoneridge
HOA & financial
HOA
- Has HOA: Yes
- HOA fee: $260 quarterly
- Association phone: 928-775-7550
Other
Other facts
- Road surface type: Asphalt, Paved
Price history
| Date | Event | Price |
|---|---|---|
| 10/21/2024 | Sold | $818,000-2.5%$353/sqft |
Source: | ||
| 9/6/2024 | Contingent | $839,000$362/sqft |
Source: | ||
| 8/8/2024 | Listed for sale | $839,000+64.5%$362/sqft |
Source: | ||
| 10/31/2017 | Sold | $510,000-2.9%$220/sqft |
Source: | ||
| 9/14/2017 | Pending sale | $525,000$227/sqft |
Source: Windermere Real Estate Northern Arizona #1006446 Report a problem | ||
Public tax history
| Year | Property taxes | Tax assessment |
|---|---|---|
| 2025 | $4,202 +6.6% | $34,685 +5% |
| 2024 | $3,943 +1.4% | $33,033 -55% |
| 2023 | $3,888 -2.2% | $73,433 +17.1% |
Find assessor info on the county website
Neighborhood: 86314
Nearby schools
GreatSchools rating
- 9/10Liberty Traditional SchoolGrades: PK-8Distance: 2.1 mi
- 4/10Bradshaw Mountain High SchoolGrades: 9-12Distance: 2.9 mi
- 5/10Lake Valley Elementary SchoolGrades: K-6Distance: 2.9 mi
Get a cash offer in 3 minutes
Find out how much your home could sell for in as little as 3 minutes with a no-obligation cash offer.
Estimated market value
$821,000



