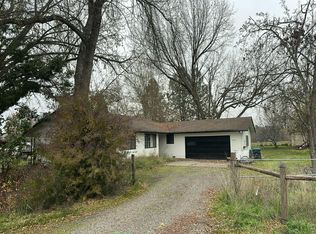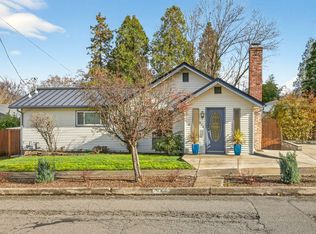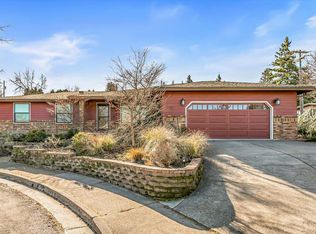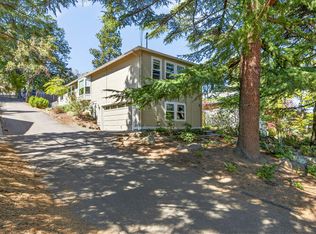It's all about the beautiful 13.39 contiguous acres with 12.6 acres of TID irrigation, panoramic views and just minutes to downtown Ashland. Family owned since 1964, the original home was built in 1915. There are 3 separate tax lots, one with the original home,6-stall horse barn and workshop (5.81 acres), one that has a non-expiring homesite (confirm with county) with fantastic panoramic views (4.53 acres) and the third with a large barn (3.05 acres) and separate access. All 3 may be sold separately (check with Jackson County Planning). Tax lot #700 has a small home, large shop, a 8-stall barn, tack room and living quarters in the back. There is a 2-story barn on tax lot #300. The portion of the property growing grass and clover for hay produces approximately 600 bales and has wheel line irrigation. There are many other potentials for this EFU property.
Active
$850,000
1249 N Valley View Rd, Ashland, OR 97520
2beds
2baths
1,160sqft
Est.:
Single Family Residence
Built in 1915
13.39 Acres Lot
$-- Zestimate®
$733/sqft
$-- HOA
What's special
Large barnLarge shopSmall homePanoramic viewsFantastic panoramic viewsLiving quartersTack room
- 273 days |
- 979 |
- 41 |
Zillow last checked: 8 hours ago
Listing updated: December 08, 2025 at 02:43pm
Listed by:
Sherri Blanton Real Estate LLC 541-482-2905
Source: Oregon Datashare,MLS#: 220200581
Tour with a local agent
Facts & features
Interior
Bedrooms & bathrooms
- Bedrooms: 2
- Bathrooms: 2
Heating
- Wood
Cooling
- None
Appliances
- Included: Dishwasher, Dryer, Oven, Range, Refrigerator, Washer
Features
- Ceiling Fan(s), Fiberglass Stall Shower, Primary Downstairs, Shower/Tub Combo, Tile Counters
- Flooring: Carpet, Vinyl
- Windows: Aluminum Frames, Wood Frames
- Has fireplace: No
- Common walls with other units/homes: No Common Walls
Interior area
- Total structure area: 1,160
- Total interior livable area: 1,160 sqft
Property
Parking
- Parking features: Detached, Driveway, No Garage, On Street, RV Access/Parking, Shared Driveway
- Has uncovered spaces: Yes
Features
- Levels: One
- Stories: 1
- Patio & porch: Patio
- Fencing: Fenced
- Has view: Yes
- View description: Mountain(s), City, Neighborhood, Panoramic, Ridge, Valley
Lot
- Size: 13.39 Acres
- Features: Landscaped, Level, Sloped
Details
- Additional structures: Animal Stall(s), Barn(s), Corral(s), Shed(s), Stable(s), Workshop
- Additional parcels included: Tax Lots 200, 300
- Parcel number: 10123431
- Zoning description: EFU
- Special conditions: Probate Listing
- Horses can be raised: Yes
Construction
Type & style
- Home type: SingleFamily
- Architectural style: Other
- Property subtype: Single Family Residence
Materials
- Frame
- Foundation: Concrete Perimeter, Slab
- Roof: Composition
Condition
- New construction: No
- Year built: 1915
Utilities & green energy
- Sewer: Septic Tank
- Water: Well
Community & HOA
Community
- Security: Smoke Detector(s)
HOA
- Has HOA: No
Location
- Region: Ashland
Financial & listing details
- Price per square foot: $733/sqft
- Tax assessed value: $457,280
- Annual tax amount: $3,890
- Date on market: 4/29/2025
- Cumulative days on market: 274 days
- Listing terms: Cash,Conventional
- Inclusions: Appliances, Irrigation equipment
- Exclusions: Tractor
- Has irrigation water rights: Yes
- Road surface type: Gravel
Estimated market value
Not available
Estimated sales range
Not available
Not available
Price history
Price history
| Date | Event | Price |
|---|---|---|
| 7/19/2025 | Price change | $850,000-5.6%$733/sqft |
Source: | ||
| 4/29/2025 | Listed for sale | $900,000-2.7%$776/sqft |
Source: | ||
| 3/14/2025 | Listing removed | $925,000$797/sqft |
Source: | ||
| 12/27/2024 | Price change | $925,000-5.1%$797/sqft |
Source: | ||
| 8/19/2024 | Price change | $975,000-2%$841/sqft |
Source: | ||
Public tax history
Public tax history
| Year | Property taxes | Tax assessment |
|---|---|---|
| 2024 | $1,352 +9.6% | $92,386 +2.9% |
| 2023 | $1,234 +41.7% | $89,813 -0.9% |
| 2022 | $871 +3.4% | $90,633 +2.9% |
Find assessor info on the county website
BuyAbility℠ payment
Est. payment
$4,897/mo
Principal & interest
$4068
Property taxes
$531
Home insurance
$298
Climate risks
Neighborhood: 97520
Nearby schools
GreatSchools rating
- 8/10Helman Elementary SchoolGrades: K-5Distance: 2.6 mi
- 7/10Ashland Middle SchoolGrades: 6-8Distance: 4.3 mi
- 9/10Ashland High SchoolGrades: 9-12Distance: 4 mi
Schools provided by the listing agent
- Middle: Ashland Middle
- High: Ashland High
Source: Oregon Datashare. This data may not be complete. We recommend contacting the local school district to confirm school assignments for this home.
- Loading
- Loading




