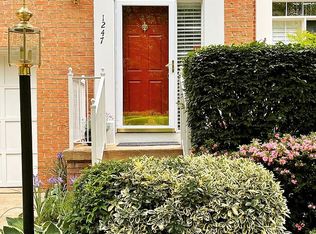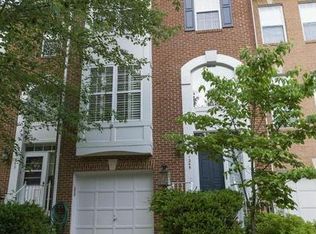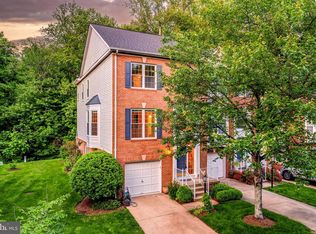Sold for $785,000
$785,000
1249 Wild Hawthorn Way, Reston, VA 20194
3beds
2,120sqft
Townhouse
Built in 1995
2,328 Square Feet Lot
$796,800 Zestimate®
$370/sqft
$3,535 Estimated rent
Home value
$796,800
$749,000 - $853,000
$3,535/mo
Zestimate® history
Loading...
Owner options
Explore your selling options
What's special
This magnificent North Reston 3 Level townhome with over 2100 square feet located in Hawthorn Cluster is move in ready! Featuring the sought-after Kentwell model with an incredible lot backing to trees. The open floor plan has a two-story foyer and updated interior making this home ideal for both relaxation and entertaining. New Hardwood on main level & New carpet on upper level, stainless steel appliances in the pristine white kitchen with gorgeous black granite, leads out to serene deck, family room with a gas fireplace, plantation shutters and much more! On the upper level, the luxurious owner's suite features vaulted ceilings, a walk-in closet with ELFA built ins. Updated Primary Bath with luxury shower and heated floor! Additionally, there are two more bedrooms and a full bathroom with a tub on the same level. On the lower level, you'll find a large recreation room, a powder room, storage and laundry area, and a door leading to the back patio. This level also includes direct access to a one-car garage. Roof 2020, Hardwood Floors 2020, Carpet 2023, Deck & Fence 2020, Dishwasher 2023, Disposal 2024 The community offers ample parking in unmarked spaces. The HOA manages lawn maintenance and common spaces, and the meticulously landscaped front, side, and backyard offer plenty of privacy. Living in Reston provides access to numerous amenities, including 15 pools, 55 miles of walking and biking trails, lakes, parks, multiple tennis and pickleball courts, and Nature Center. The home is conveniently located near the North Point Village Center for shopping, as well as other shopping and restaurants, local attractions like Lake Anne, Lake Fairfax, Reston Town Center, the Silver Line Metro, and major roadways such as Fairfax County Parkway, Route 267, and Route 7, leading to Dulles Airport.
Zillow last checked: 8 hours ago
Listing updated: September 05, 2025 at 09:50am
Listed by:
Pamela Jones 703-726-3405,
Long & Foster Real Estate, Inc.
Bought with:
Jody Kotler, 0225226852
Long & Foster Real Estate, Inc.
Source: Bright MLS,MLS#: VAFX2242334
Facts & features
Interior
Bedrooms & bathrooms
- Bedrooms: 3
- Bathrooms: 4
- Full bathrooms: 2
- 1/2 bathrooms: 2
- Main level bathrooms: 1
Primary bedroom
- Features: Cathedral/Vaulted Ceiling, Ceiling Fan(s), Flooring - Carpet, Walk-In Closet(s)
- Level: Upper
- Area: 182 Square Feet
- Dimensions: 14 x 13
Bedroom 1
- Features: Flooring - Carpet
- Level: Upper
- Area: 121 Square Feet
- Dimensions: 11 x 11
Bedroom 2
- Features: Flooring - Carpet
- Level: Upper
- Area: 132 Square Feet
- Dimensions: 12 x 11
Breakfast room
- Features: Flooring - HardWood
- Level: Main
Dining room
- Features: Flooring - HardWood
- Level: Main
- Area: 140 Square Feet
- Dimensions: 14 x 10
Family room
- Features: Flooring - HardWood, Fireplace - Gas
- Level: Main
- Area: 204 Square Feet
- Dimensions: 17 x 12
Foyer
- Features: Flooring - HardWood
- Level: Main
Half bath
- Features: Flooring - Other
- Level: Main
Half bath
- Features: Flooring - Ceramic Tile
- Level: Lower
Kitchen
- Features: Breakfast Room, Granite Counters, Flooring - HardWood, Kitchen Island, Eat-in Kitchen, Kitchen - Gas Cooking
- Level: Main
- Area: 204 Square Feet
- Dimensions: 17 x 12
Laundry
- Level: Lower
- Area: 35 Square Feet
- Dimensions: 7 x 5
Living room
- Features: Flooring - HardWood
- Level: Main
- Area: 294 Square Feet
- Dimensions: 21 x 14
Recreation room
- Features: Flooring - Carpet
- Level: Lower
- Area: 360 Square Feet
- Dimensions: 20 x 18
Heating
- Central, Natural Gas
Cooling
- Ceiling Fan(s), Central Air, Electric
Appliances
- Included: Microwave, Dishwasher, Disposal, Freezer, Humidifier, Refrigerator, Ice Maker, Oven/Range - Gas, Washer, Dryer, Gas Water Heater
- Laundry: In Basement, Washer In Unit, Dryer In Unit, Laundry Room
Features
- Ceiling Fan(s), Open Floorplan, Eat-in Kitchen, Kitchen Island, Primary Bath(s), Pantry, Bathroom - Tub Shower, Upgraded Countertops, Walk-In Closet(s), Breakfast Area, Built-in Features, Combination Dining/Living, Combination Kitchen/Living, Dining Area, Family Room Off Kitchen, Kitchen - Gourmet, Recessed Lighting, 9'+ Ceilings, Dry Wall, Vaulted Ceiling(s)
- Flooring: Carpet, Hardwood, Ceramic Tile, Heated, Wood
- Doors: Sliding Glass
- Windows: Bay/Bow, Window Treatments
- Basement: Full,Finished,Garage Access,Heated,Interior Entry,Exterior Entry,Concrete,Rear Entrance,Walk-Out Access
- Number of fireplaces: 1
- Fireplace features: Gas/Propane, Mantel(s)
Interior area
- Total structure area: 2,120
- Total interior livable area: 2,120 sqft
- Finished area above ground: 2,120
Property
Parking
- Total spaces: 2
- Parking features: Storage, Basement, Garage Faces Front, Garage Door Opener, Inside Entrance, Concrete, Attached, Driveway, Parking Lot
- Attached garage spaces: 1
- Uncovered spaces: 1
Accessibility
- Accessibility features: 2+ Access Exits, Doors - Swing In
Features
- Levels: Three
- Stories: 3
- Patio & porch: Deck, Patio
- Exterior features: Street Lights, Sidewalks
- Pool features: Community
- Fencing: Wood,Partial,Privacy
- Has view: Yes
- View description: Trees/Woods
Lot
- Size: 2,328 sqft
- Features: Level, Backs to Trees
Details
- Additional structures: Above Grade, Below Grade
- Parcel number: 0112 084B0014
- Zoning: 372
- Special conditions: Standard
Construction
Type & style
- Home type: Townhouse
- Architectural style: Colonial
- Property subtype: Townhouse
Materials
- Brick, Brick Front, Vinyl Siding
- Foundation: Concrete Perimeter
- Roof: Architectural Shingle
Condition
- New construction: No
- Year built: 1995
Details
- Builder model: Kentwell
Utilities & green energy
- Sewer: Public Sewer
- Water: Public
Community & neighborhood
Location
- Region: Reston
- Subdivision: Reston
HOA & financial
HOA
- Has HOA: Yes
- HOA fee: $350 quarterly
- Amenities included: Bike Trail, Common Grounds, Basketball Court, Community Center, Dog Park, Jogging Path, Picnic Area, Pool, Soccer Field, Tennis Court(s), Tot Lots/Playground
- Services included: Common Area Maintenance, Management, Snow Removal, Trash, Pool(s), Other
- Association name: RESTON ASSOC & HAWTHORN CLUSTER ASSOCIATION
Other
Other facts
- Listing agreement: Exclusive Right To Sell
- Ownership: Fee Simple
Price history
| Date | Event | Price |
|---|---|---|
| 9/5/2025 | Sold | $785,000$370/sqft |
Source: | ||
| 8/27/2025 | Pending sale | $785,000$370/sqft |
Source: | ||
| 8/18/2025 | Listed for sale | $785,000-1.9%$370/sqft |
Source: | ||
| 7/19/2025 | Contingent | $800,000$377/sqft |
Source: | ||
| 6/12/2025 | Listed for sale | $800,000+35.6%$377/sqft |
Source: | ||
Public tax history
| Year | Property taxes | Tax assessment |
|---|---|---|
| 2025 | $9,042 +6.6% | $751,610 +6.8% |
| 2024 | $8,484 +7.1% | $703,760 +4.4% |
| 2023 | $7,921 +11.9% | $673,870 +13.3% |
Find assessor info on the county website
Neighborhood: Wiehle Ave - Reston Pky
Nearby schools
GreatSchools rating
- 6/10Aldrin Elementary SchoolGrades: PK-6Distance: 0.8 mi
- 5/10Herndon Middle SchoolGrades: 7-8Distance: 3 mi
- 3/10Herndon High SchoolGrades: 9-12Distance: 1.7 mi
Schools provided by the listing agent
- Elementary: Aldrin
- Middle: Herndon
- High: Herndon
- District: Fairfax County Public Schools
Source: Bright MLS. This data may not be complete. We recommend contacting the local school district to confirm school assignments for this home.
Get a cash offer in 3 minutes
Find out how much your home could sell for in as little as 3 minutes with a no-obligation cash offer.
Estimated market value$796,800
Get a cash offer in 3 minutes
Find out how much your home could sell for in as little as 3 minutes with a no-obligation cash offer.
Estimated market value
$796,800


