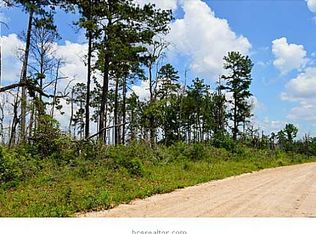Closed
Price Unknown
12494 Joubert Rd, Navasota, TX 77868
3beds
1,605sqft
Single Family Residence
Built in 2016
13.09 Acres Lot
$806,100 Zestimate®
$--/sqft
$2,237 Estimated rent
Home value
$806,100
$758,000 - $863,000
$2,237/mo
Zestimate® history
Loading...
Owner options
Explore your selling options
What's special
Cozy country home on 13.09+/- acres near Plantersville. 3 bedroom/2 bath home, lower taxes because of Timber exempt, 1,800 sq. ft. insulated barn w/ large air controlled room, Double wide covered RV site w/ hookups & parking, 26x 16 roofed pavilion, custom fireplace, chandelier, ceiling fan & Edison string lights, white picket fence surround & artificial turf, Sprinkler system in flowerbeds, Whole house water filter. Brick & hardiplank exterior, Foam insulation in exterior walls & attic. Easy Highway 249 access. Fenced w/ double gates. Front & back columned porches expand width of house. Front porch has 2 ceiling fans, pendant light & porch swing. 9' ceilings w/ crown molding. Open entry living/dining/kitchen Silestone & granite countertops, water resistant laminate flooring, Custom shades, island with wine bottle storage, Stainless Frigidaire Pro appliances. Master bath w/ 2 sinks, custom slate shower w/ bench, linen closet w/ electric outlet & separate toilet room, walk-in closet w/ additional storage.
Zillow last checked: 8 hours ago
Listing updated: January 29, 2024 at 01:41pm
Listed by:
Gregory Hoffart TREC #0606148 936-419-1087,
Top Guns Realty on Lake Conroe
Bought with:
Non Mls, TREC #null
NON MEMBERS
Source: BCSMLS,MLS#: 23009364 Originating MLS: Bryan College Station Regional AOR
Originating MLS: Bryan College Station Regional AOR
Facts & features
Interior
Bedrooms & bathrooms
- Bedrooms: 3
- Bathrooms: 2
- Full bathrooms: 2
Bedroom
- Level: Main
- Dimensions: 16X15
Bedroom
- Level: Main
- Dimensions: 12X13
Bedroom
- Level: Main
- Dimensions: 12X13
Bathroom
- Level: Main
- Dimensions: 5X8
Bathroom
- Level: Main
- Dimensions: 9X16
Dining room
- Level: Main
- Dimensions: 11X13
Kitchen
- Level: Main
- Dimensions: 10X13
Living room
- Level: Main
- Dimensions: 16X22
Utility room
- Level: Main
- Dimensions: 5X6
Heating
- Propane
Cooling
- Central Air, Electric
Appliances
- Included: Gas Water Heater
Features
- Ceiling Fan(s)
- Flooring: Laminate
Interior area
- Total structure area: 1,605
- Total interior livable area: 1,605 sqft
Property
Parking
- Total spaces: 2
- Parking features: Detached Carport
- Garage spaces: 2
- Has carport: Yes
Accessibility
- Accessibility features: None
Features
- Levels: One
- Stories: 1
- Patio & porch: Covered
Lot
- Size: 13.09 Acres
- Features: Wooded
Details
- Parcel number: R11459
Construction
Type & style
- Home type: SingleFamily
- Architectural style: Ranch,Traditional
- Property subtype: Single Family Residence
Materials
- Brick, Wood Siding
- Roof: Composition
Condition
- Year built: 2016
Utilities & green energy
- Water: Well
- Utilities for property: Electricity Available, High Speed Internet Available, Propane, Sewer Available, Septic Available, Water Available
Community & neighborhood
Location
- Region: Navasota
- Subdivision: Other
Other
Other facts
- Listing terms: Cash,Conventional,Other
Price history
| Date | Event | Price |
|---|---|---|
| 1/29/2024 | Sold | -- |
Source: | ||
| 12/19/2023 | Pending sale | $799,900$498/sqft |
Source: | ||
| 12/7/2023 | Price change | $799,900-4.2%$498/sqft |
Source: | ||
| 8/11/2023 | Price change | $835,000-4.6%$520/sqft |
Source: | ||
| 6/30/2023 | Listed for sale | $874,900$545/sqft |
Source: | ||
Public tax history
| Year | Property taxes | Tax assessment |
|---|---|---|
| 2025 | $11,004 +423% | $793,760 +82.8% |
| 2024 | $2,104 -22% | $434,310 +23.5% |
| 2023 | $2,699 -18.4% | $351,560 +28.9% |
Find assessor info on the county website
Neighborhood: 77868
Nearby schools
GreatSchools rating
- 2/10High Point Elementary SchoolGrades: PK-5Distance: 2.5 mi
- 5/10Navasota J High SchoolGrades: 6-8Distance: 11.5 mi
- 3/10Navasota High SchoolGrades: 9-12Distance: 11.5 mi
Schools provided by the listing agent
- Middle: ,
- District: Navasota
Source: BCSMLS. This data may not be complete. We recommend contacting the local school district to confirm school assignments for this home.
