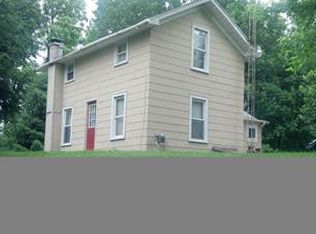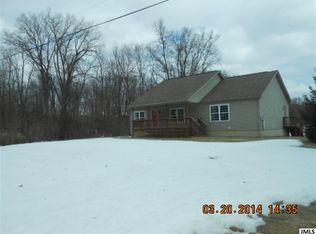Located in Hanover Horton School District you will find this beautiful ranch home on 5 acres, great hunting property! Home offers 3BR/2BA, beautiful gourmet kitchen with an island, pantry, appliance package, full finished walk-out lower level, family room with wood burning fireplace, bedroom, bath and a 2nd kitchen (appliances included)! An Inground Pool, Pole Barn (1200 sq ft) and an attached 3 Car attached Garage with 2 Car 18' door and 2 service doors. Septic has 2 tanks and was pumped in 2014. Roof, Gutters and Kitchen updated in 2009.
This property is off market, which means it's not currently listed for sale or rent on Zillow. This may be different from what's available on other websites or public sources.

